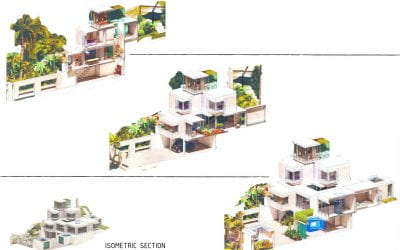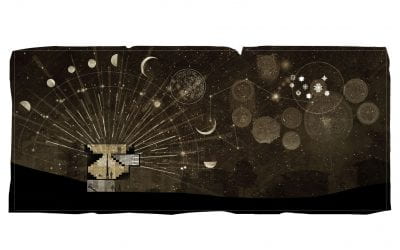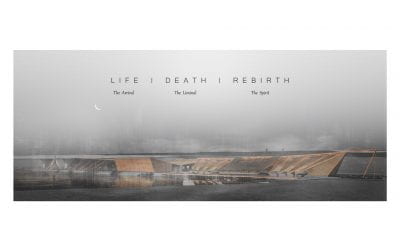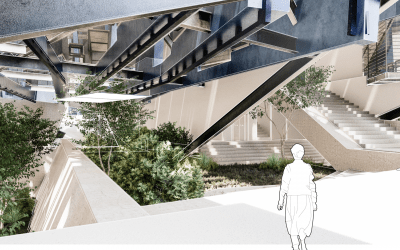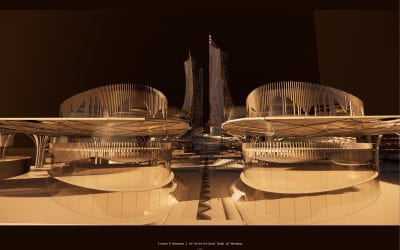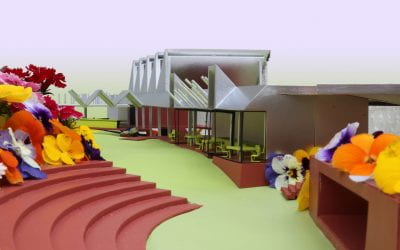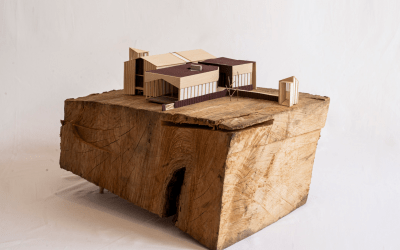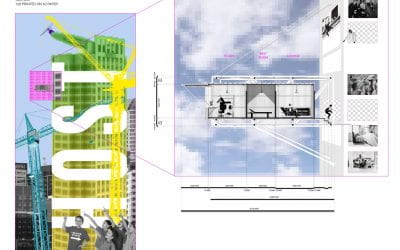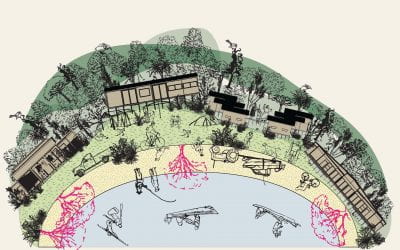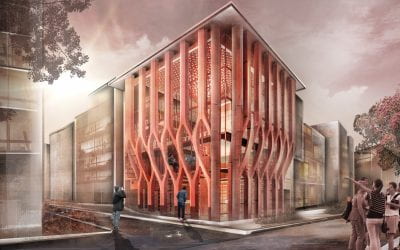Welcome
This curated platform exhibits outstanding student work from the School of Architecture and Planning at the University of Auckland. Our archive features the best design projects from the Bachelor of Architecture Studies and the first year of Master of Architecture (Professional) programmes produced each semester in each year group since 2020.
Please select a category in the main menu above or on this site map to explore all our available projects.
We’ve also recently added a new extension to the website: TAITUARĀ
You can find it on the menu, at the top right-hand side of the page

T I E – T W O – A H – R A H
Meaning ‘backbone’, as well as a metaphor for the tide against your back navigating you forward.
In alignment with the aspirations of Taumata Teitei, TAITUARĀ aspires to be a design tool kit for students and staff who are wanting to explore the possibilities of Te Ao Māori within Architecture. TAITUARĀ presents five Māori uara/values for the purpose of exploration.
These values are: Āhuatanga, Whakapapa, Whenua, Kaitiakitanga, and Tikanga. These uara/values will then be used to study six architectural projects.
The Mean House
Yiding Zhao. Tutor: Tane Pamatatau-Marques. It is a concept in Ecology which describes that the natural systems are in a state of equilibrium. In artificial space, when people separate the space into small scale, the balance might be broken. When I...
Being with the Stars
Kelly Ting. Tutor: Tane Pamatatau-Marques. As an attempt to rediscover one’s sense of orientation lost within a spatial organisation of labyrinth complexity, the transformation of Claude Megson’s Horrocks House into an observatory seeks to look...
Life, Death and Rebirth : The Arrival, The Liminal, and The Spirit
Janae Van Panahon. Tutor: Lama Tone. This project aims to provide a space that embodies indigenous Polynesian identities to essentially establish a place to stand for the people. The narrative revolves around the cyclic rhythm of Life, Death and...
Vertical Revolve: Inverting the Auckland Corridor
Sybrand de Waal. Tutors: Jeremy Smith, Kim Huynh. Walking down Queen Street, one is contained in a horizontal corridor of solid built fabric. This horizontality persists throughout the macro context and individual buildings even after their facades...
Tinana O Manukau | An Architectural ‘Body of Manukau’
Irene Mu, Jana Guillermo. Tutor: Julie Stout. Our multi-functional complex is a diverse body that aims to re-construct the present frame of retail situated at the nucleus of Manukau. It will aim to redevelop this nucleus into the beating heart and...
A Building for Sundays
William Martel. Tutors: Chris Barton, Pip Cheshire. A 'Building for Sundays’ articulates the belief that a successful community is built upon relationships between people, activities, and the outdoor environment. This proposal sits at the heart of...
Behold The Shed
Isabella Muirhead. Tutor: Matt Liggins. ‘Behold the Shed’ aims to reimagine the beloved woolshed as a place of ritual and memory; an embodiment of the essence of rural NZ. The site contains two existing sheds – one is renovated, the other replaced,...
SBARAAHP
Gujin Chung. Tutor: Craig Moller. The concept of a habitable wall was conceived after years of walking past a 45 centimetre gap between 444 and 442 Karangahape Road. I’d always thought to myself “I could probably fit in there.” The course required...
Te wheiao o paepae me whare hungahunga: Weaving Connection
Mark Meyers, Mya Dixon, William Pengelly, Miro Sumich. Tutor: Pip Newman. In order to shift towards a Māori worldview to create prefabricated papakainga dwellings which this brief calls for we engage with notions of Te Ao Māori, kōrero/oral...
The Storyteller
Ferrari Huang. Tutor: Pip Newman. The design of the mixed-use building, Storyteller, centres itself around the idea of narratives and memories. The project’s cross section is conceptually of a tree (treehouse)- roots, ground, treetop. A space that...
