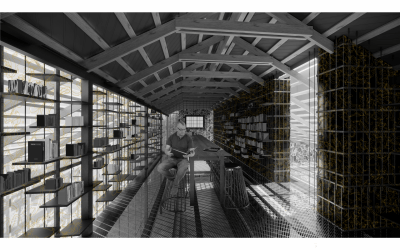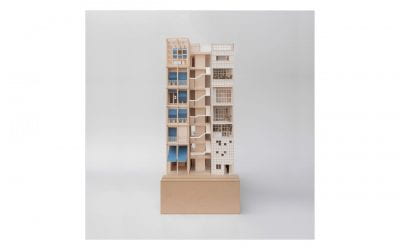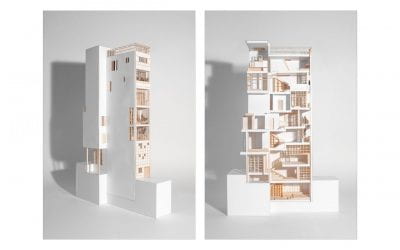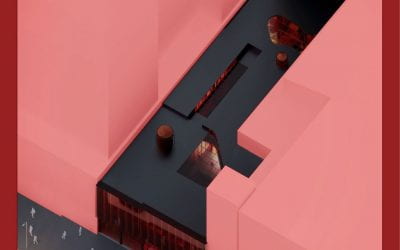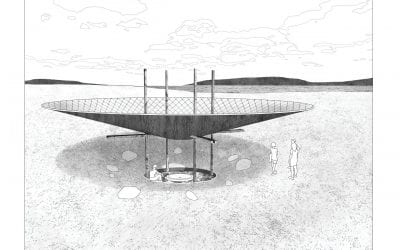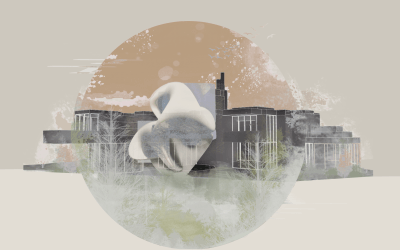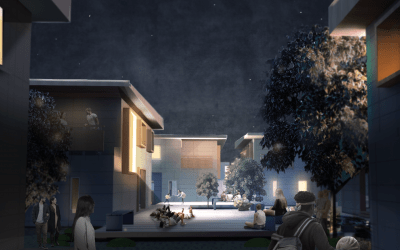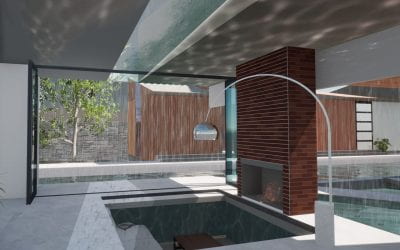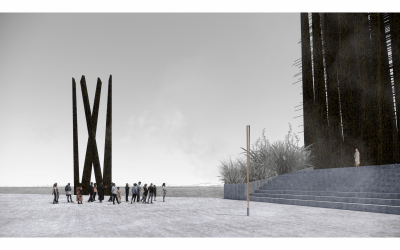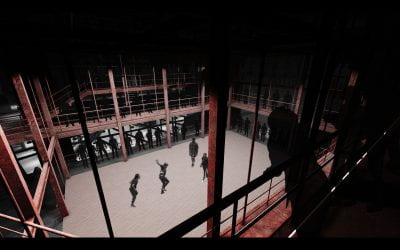Welcome
This curated platform exhibits outstanding student work from the School of Architecture and Planning at the University of Auckland. Our archive features the best design projects from the Bachelor of Architecture Studies and the first year of Master of Architecture (Professional) programmes produced each semester in each year group since 2020.
Please select a category in the main menu above or on this site map to explore all our available projects.
We’ve also recently added a new extension to the website: TAITUARĀ
You can find it on the menu, at the top right-hand side of the page
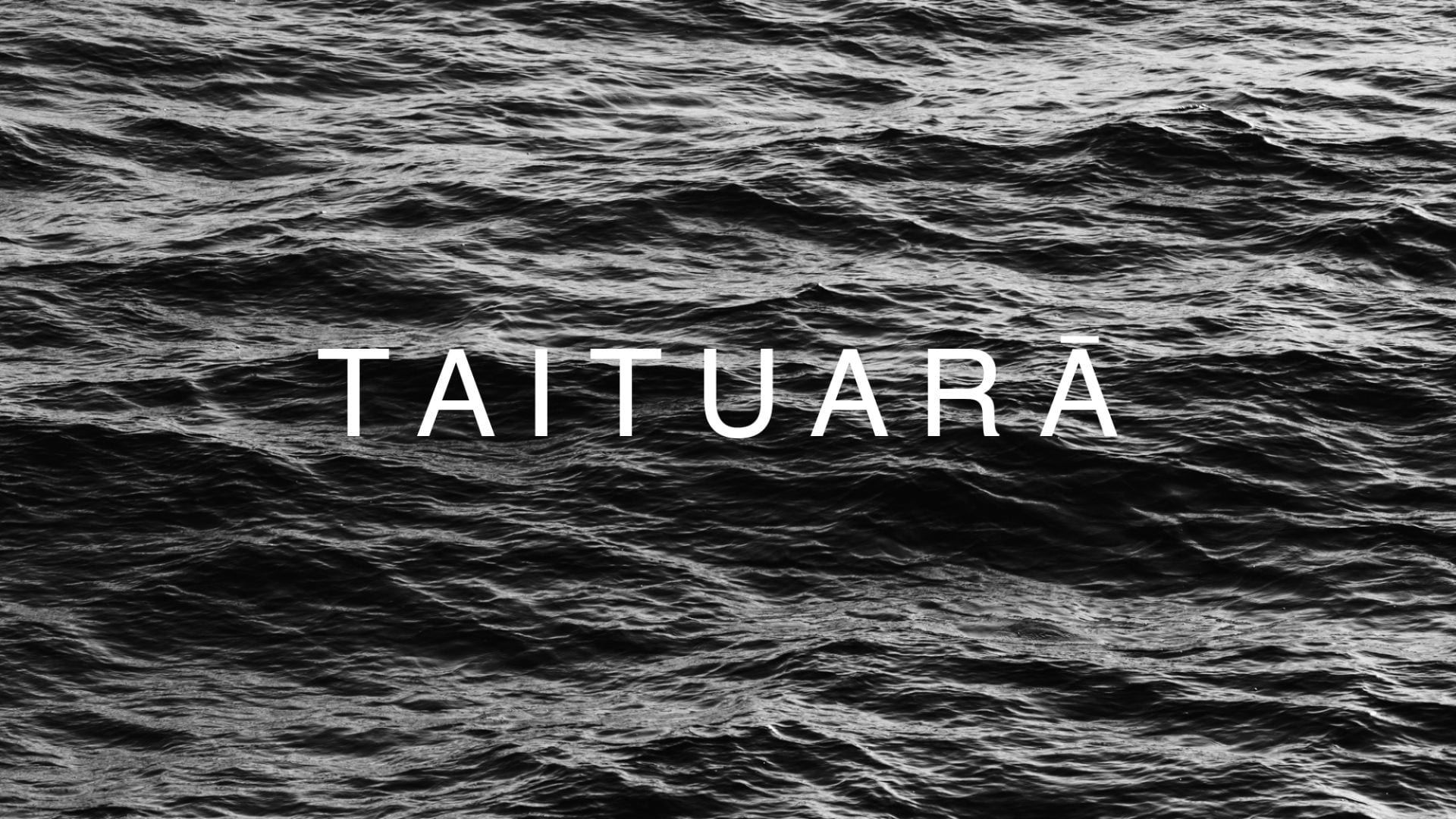
T I E – T W O – A H – R A H
Meaning ‘backbone’, as well as a metaphor for the tide against your back navigating you forward.
In alignment with the aspirations of Taumata Teitei, TAITUARĀ aspires to be a design tool kit for students and staff who are wanting to explore the possibilities of Te Ao Māori within Architecture. TAITUARĀ presents five Māori uara/values for the purpose of exploration.
These values are: Āhuatanga, Whakapapa, Whenua, Kaitiakitanga, and Tikanga. These uara/values will then be used to study six architectural projects.
Two Mountains
Tane Pamatatau-Marques. Tutor: Gina Hochstein. This project addresses the overwhelming tension between two mountains which stand in opposition in central Tāmaki Makaurau: Maungawhau Mt. Eden and Mt. Eden Corrections Facility. Two Mountains seeks to...
The Gap
Oliver Ray-Chaudhuri. Tutor: Craig Moller. This project examines the notion of a hybrid space within the city. The concept of portmanteau was interrogated through a series of preliminary exercises of increasing scale, from a travelling suitcase to...
FABRIC_INFILL
Wittawala Teekathananont. Tutor: Craig Moller. The project begins with an exploration into the concept of hybrid architecture through the design of elements in different scales, including a portmanteau, a window-wall connection, a one-room building...
The Ol’factory
Jien Lim. Tutors: Rory Kofoed, Liz Tajhana. Heterotopia is a concept introduced by Michel Foucault to describe “other” places that coexists with the real; spaces that are incompatible, that mirrors, contradicts, or transform according to time and...
A Remediating Museum of the Manukau
Mika O’Brien-Ramp. Tutors: Jeremy Treadwell, Cindy Huang. The initial aim of the brief was to explore and challenge the notion of the museum within the context of the Manukau region; its history and culture. This project focuses on food and the...
Liminal Space
Yu Shen. Tutor: Vanessa Coxhead. Project inspired by the form of COVID viruses and personal experience about the isolation situation. I constantly felt the disconnection between me and the world, and the need to have some personal space between...
A New Era Of Housing: Little Courtyard, Open Garden
Lily Huang, Billy Wu, Kenny Chau, Emma Wright.Tutor: Raimana Jones. Our Final design, a three-bedroom two-story home, used a central glass courtyard as a source of light between the rooms within. Fibre cement cladding fitted in with the other...
Lily Pad
Paterinya Diswat.Tutor: Daniel Sik. Lily Pad” is the transformation of the Jopling house by Claude Megson, redesigned to fit the lifestyle of my family during the period of isolation caused by the current pandemic. The main focus of this project is...
Te Hiku Waihorotiu
Tane Pamatatau-Marques. Tutors: Julie Stout, Lynda Simmons, Savannah Brown. This project seeks to restore Te Waihorotiu to its rightful place at the centre of public life in Tāmaki Makaurau. Through nurturing the physical presence of the waterway,...
Post-Mortem: The Pathologic Theatre for a Dis-eased Campus
Shan Yu. Tutor: Dorita Hannah. The recurrent excision of creative spaces in Auckland demonstrates a compulsive disorder that the University of Auckland is not free from. After the Maidment Theatre demolition promises of future venues dwindle with...
