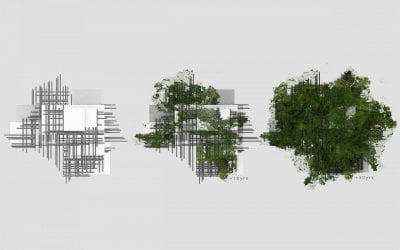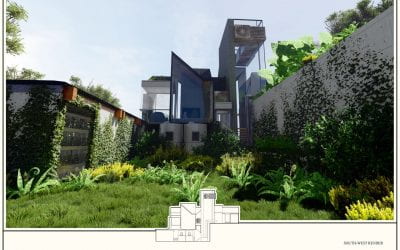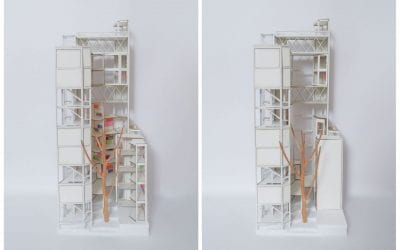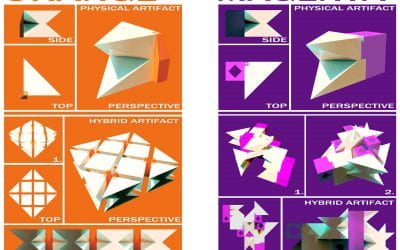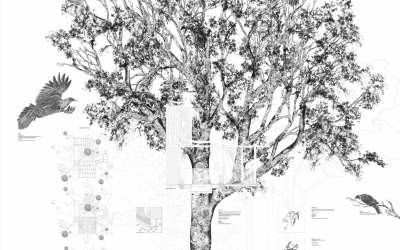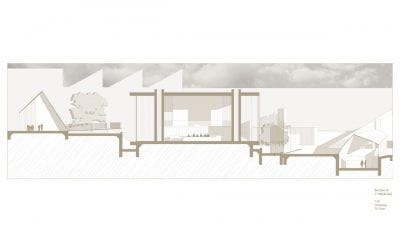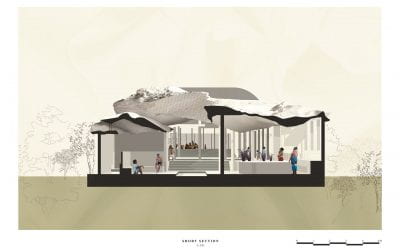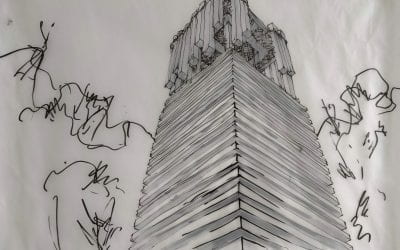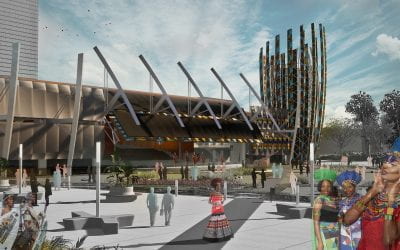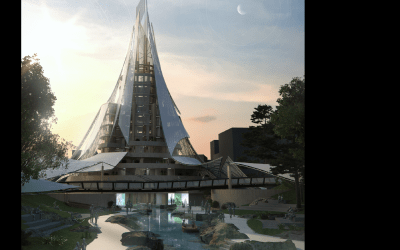Welcome
This curated platform exhibits outstanding student work from the School of Architecture and Planning at the University of Auckland. Our archive features the best design projects from the Bachelor of Architecture Studies and the first year of Master of Architecture (Professional) programmes produced each semester in each year group since 2020.
Please select a category in the main menu above or on this site map to explore all our available projects.
We’ve also recently added a new extension to the website: TAITUARĀ
You can find it on the menu, at the top right-hand side of the page
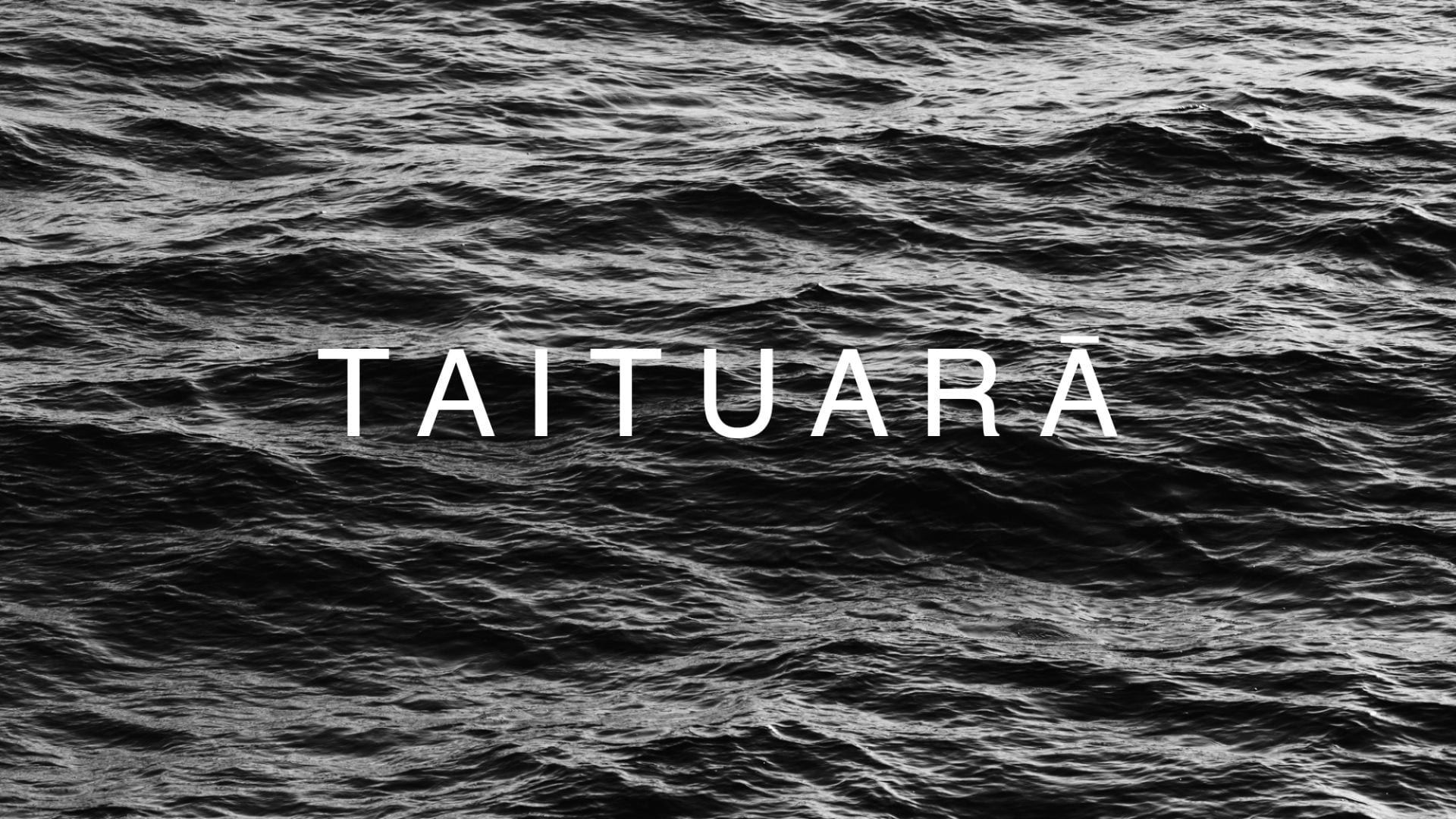
T I E – T W O – A H – R A H
Meaning ‘backbone’, as well as a metaphor for the tide against your back navigating you forward.
In alignment with the aspirations of Taumata Teitei, TAITUARĀ aspires to be a design tool kit for students and staff who are wanting to explore the possibilities of Te Ao Māori within Architecture. TAITUARĀ presents five Māori uara/values for the purpose of exploration.
These values are: Āhuatanga, Whakapapa, Whenua, Kaitiakitanga, and Tikanga. These uara/values will then be used to study six architectural projects.
Modern ruins
Nova Peterson. Tutor: Tane Pamatatau-Marques. The Horrocks house appears from the street as if hidden and consumed by the heavily landscaped gardens around it. On closer view though the nature surrounding is just that; surrounding, never given...
The Good House
Oscar Botha. Tutor: Savannah Brown. My development of the Good House is set 79 years in the future, in 2100. Everyday living has been forced indoors as a result of uninhabitable levels of carbon dioxide in the atmosphere. This rapid increase in...
Unfold the Folds
Jessica Long. Tutors: Jeremy Smith, Chris Barton. Located on Princes Street in Auckland CBD, the final design functions as a communal library. The strategy revolves around change as folding modules form around the existing tree on site as a focal...
HybridArtifact
Eric Lee. Tutors: Uwe Rieger, Yan Li. Hybrid artifact consisting of a physical model: made up of a base and interchangeable wings, virtual model: expands the physical models into different forms as they are digitally copied and relocated to create...
Sit With Me & You’ll Understand
Donna Luo. Tutor: Anthony Hoete. The studio was a part of a live project for Project Island Song (PIS), an organisation working to improve the biodiversity of plant and birdlife on Urupukapuka Island. The design proposal focused on embodying the...
Rauschenberg Residence
Connor Rice. Tutor: Matt Liggins. Rauschenberg Residence is a project to facilitate an artist residency in New Zealand for Robert Rauschenberg, derivative of an in-depth model making process responding to material investigations. The house...
Whānau in Residence: Thresholds between Fale Palagi and Fale Samoa
Mark Meyers. Tutor: Amber Ruckes. Without consideration to different climates, landscape, and cultural make up of a diverse whānau in New Zealand; most western housing or Fale Palagi disables Pasifika people to celebrate culture and way of life....
Resonant Tower (Over and Away)
Vincent Heijnen. Tutor: Tane Pamatatau-Marques. Drawing inspiration from the resonance as well as the aura of the rimu plank we were given for the ‘Over and Away’ project, I wanted to create a design which incorporates various musical features to...
The Urban Room – Durban
Gavin Drinn. Tutor: Julie Stout. Durban is the largest city in the province of Kwa-Zulu Natal, the “Zulu Kingdom”. It forms the anchor of the eThekwini municipality which has envisioned a land use intensity plan. The plan ensures a city for all by...
Pūao
Shay Klaassen. Tutor: Steve Hutana. Puao is a fourteen-storey skyscraper that embodies the spirit of the Taniwha, protecting the people and the mana in which it surrounds. Bridging the gap between the physical and spiritual world, as the building...
