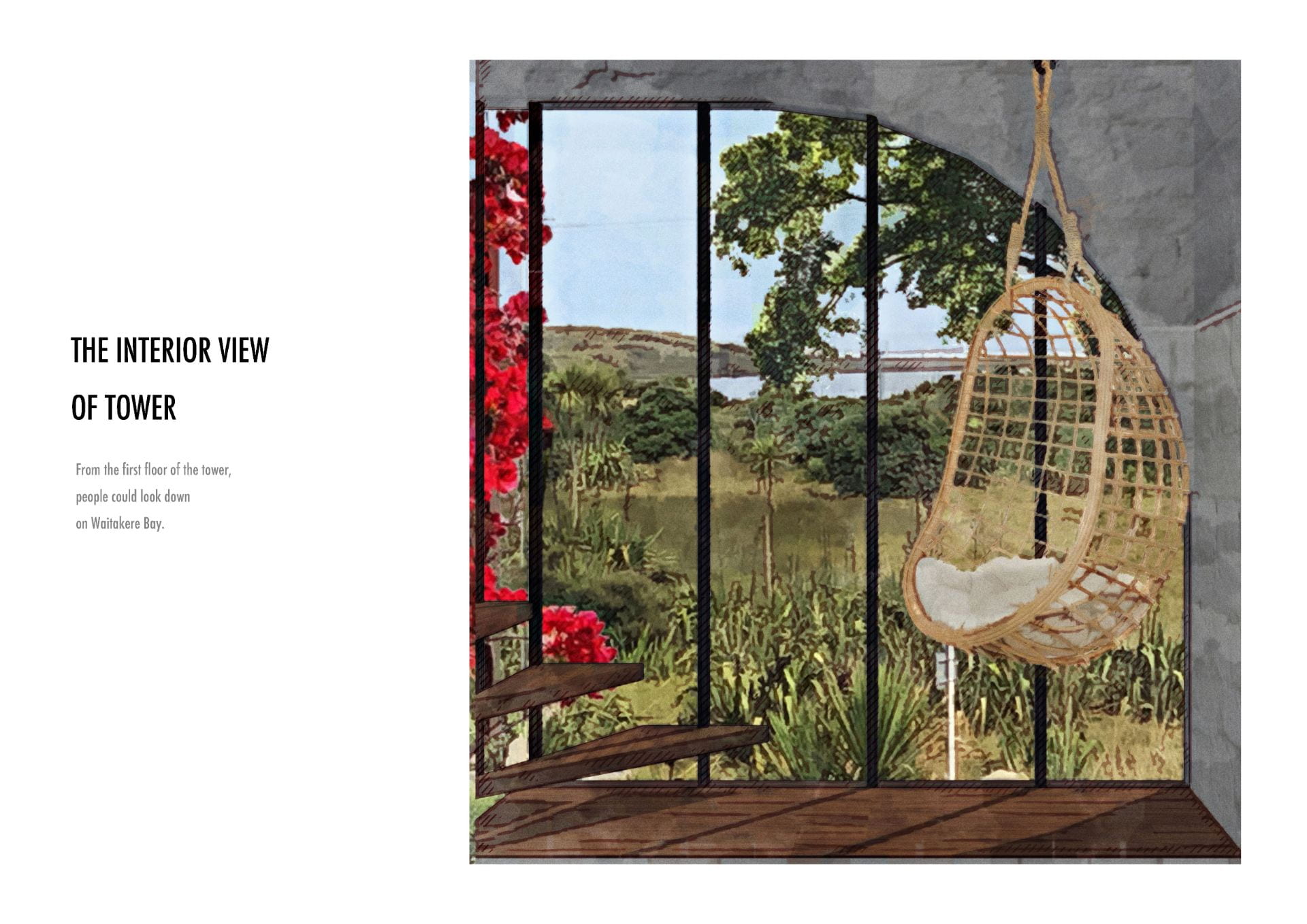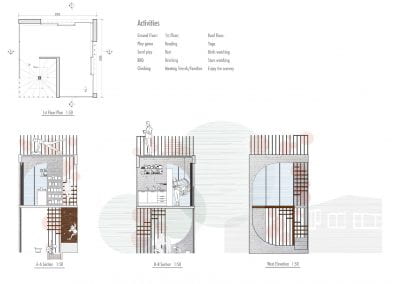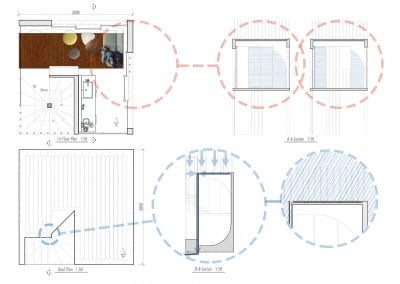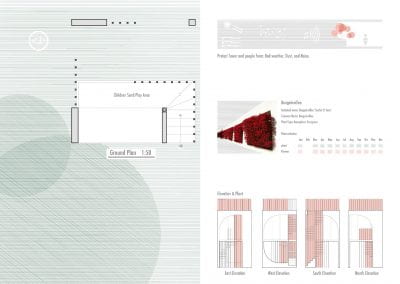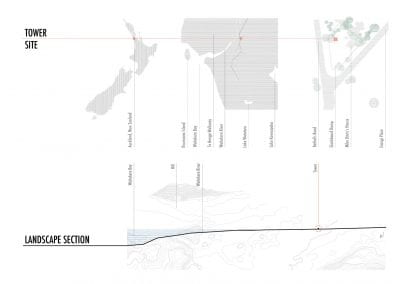Xinger Huang.
Tutor: Farah Saad.
This project will site at the east of the Waitakere Bay, at the corner between the Bethells Road and the Erangi Place. My main purpose of this design is to attract people to stay away from social media and to enjoy real life with families and friends. This tower includes three floors, the ground floor, the first floor, and the roof floor. The ground floor is an open space, there is a children’s sand play area, climbing area, and sitting area. On ground floor, people can BBQ, children can play in the sand play area and climbing area. On the first floor, users can read books, have tea time, talk with friends and families. At the top floor, people can do Yoga and enjoy the beautiful scenery. In this project, I also try to integrate nature into the building, in another word, the plants will be a part of the building, so I create some tubes on the facades. These tubes are not only be designed as a part of bearing structure, but also as the trellis for climbing plants. I think the climbing plant can protect the tower and people from bad weather, dust, and noise.
