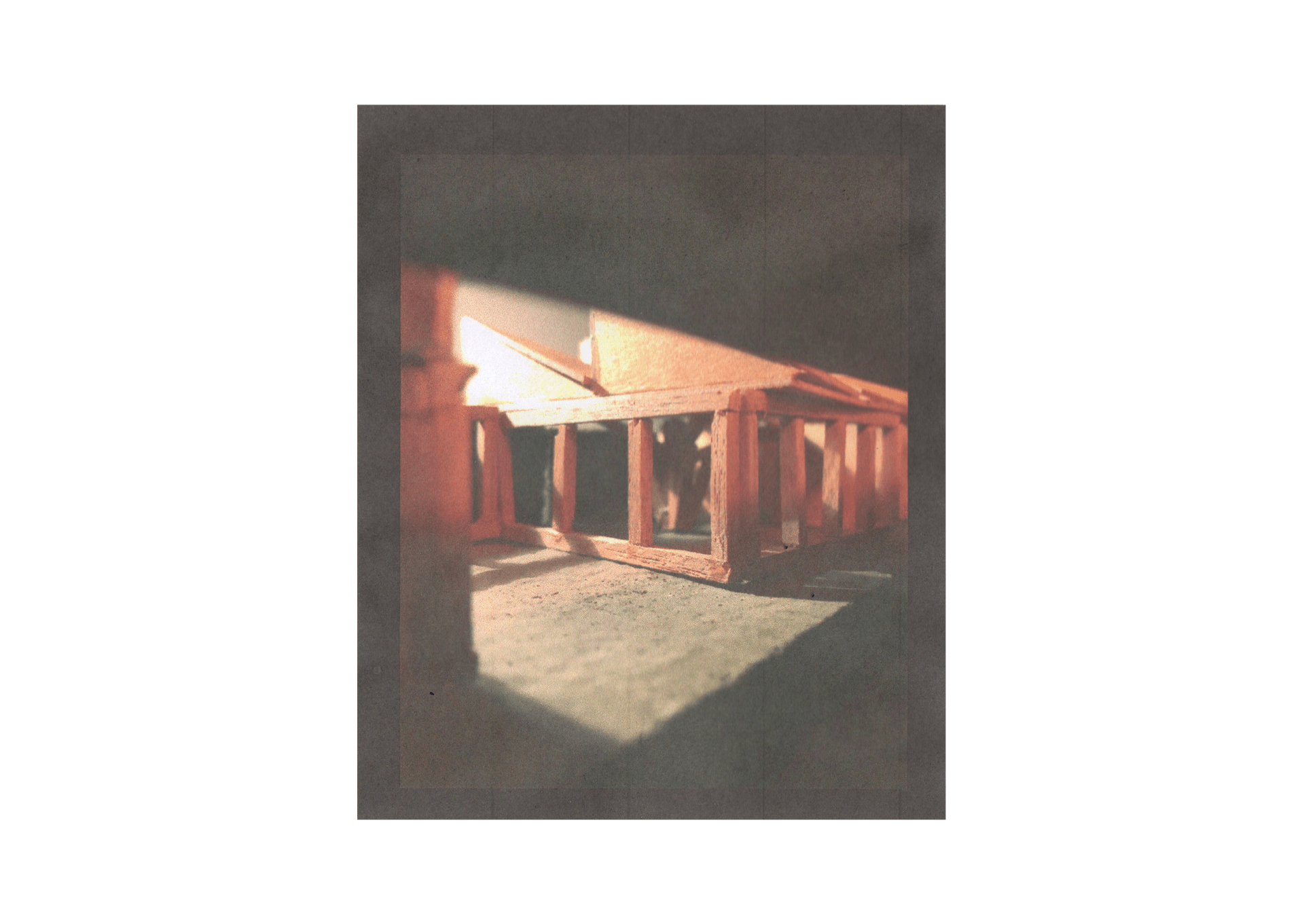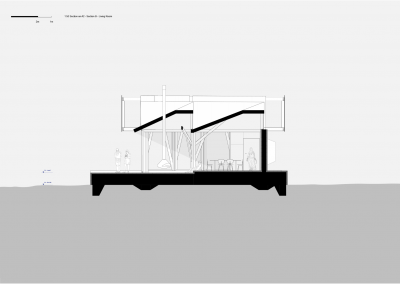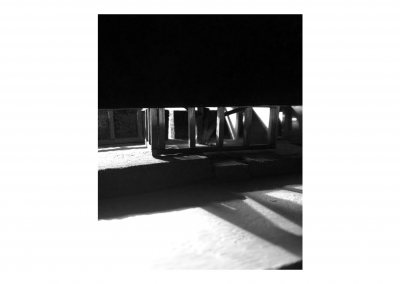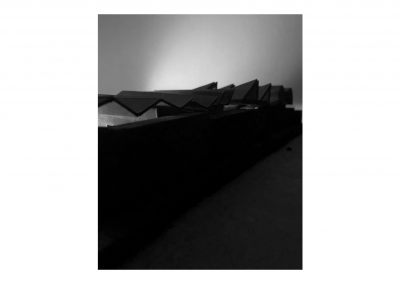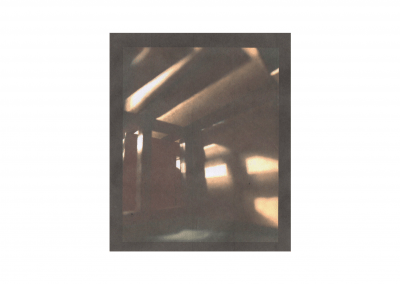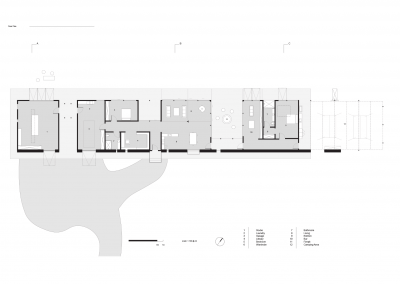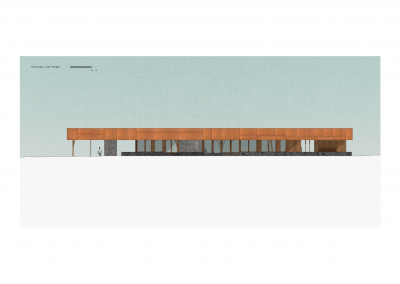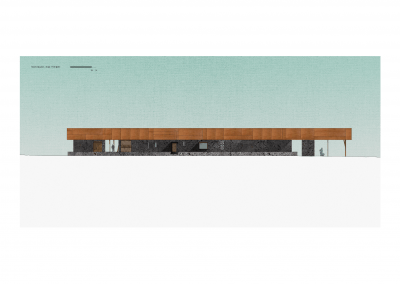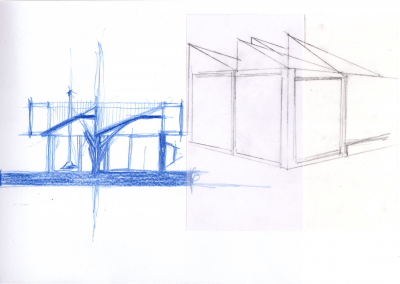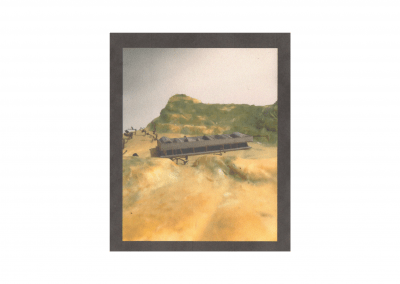Billy Wallis.
Tutor: Matt Liggins.
The project itself is a rectilinear form, advertently not parallel to east or the shoreline, to instead orientate towards Niue – the artists birthplace. A massive basalt stone wall acts as a thermal mass anchor along the south façade, but also juxtaposes the glazed north
elevation.
In section, the separate demarcated spaces each have their own unique tectonic expression. Explicitly communicated by the roof structure. This is the engine of hiapo – individual domestic functions have their own distinctive response by way of a unique volumetric interior space. Completing the building, a copper parapet surrounds the envelope and wraps the singular narratives into one whole storyline. The result is a rhythmic, chaotic, but uncanny connection with the world around them.
