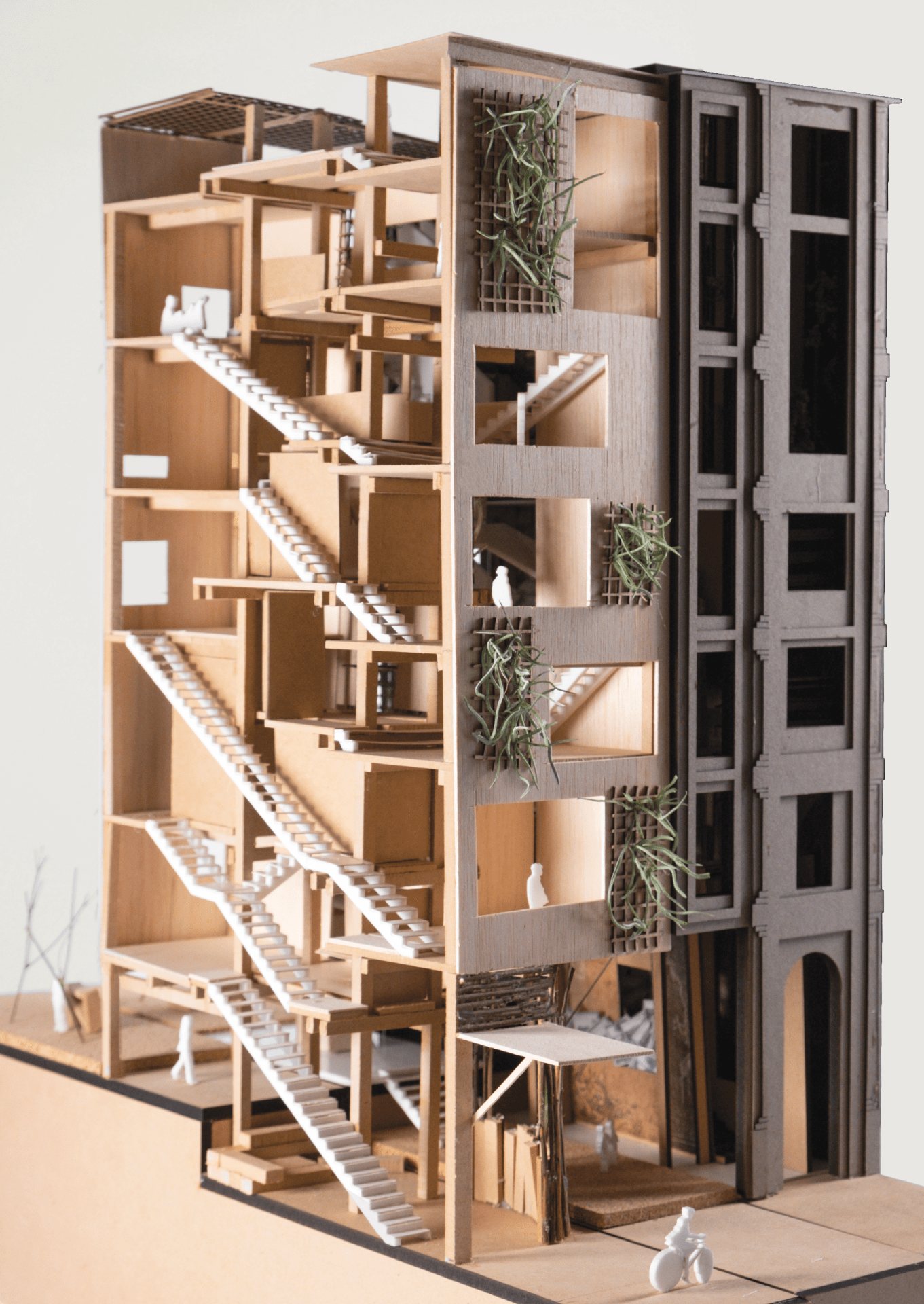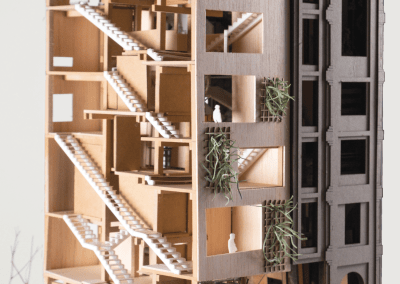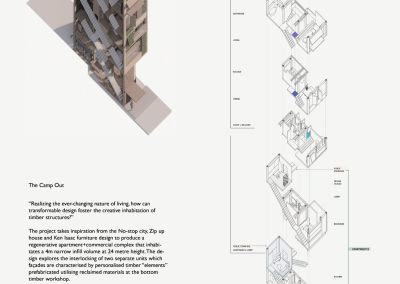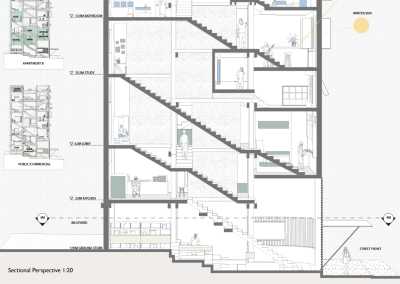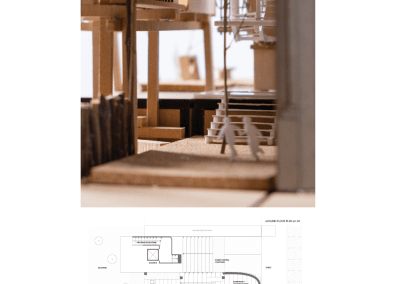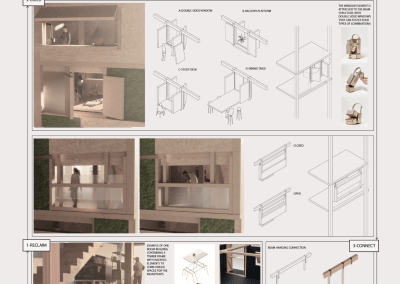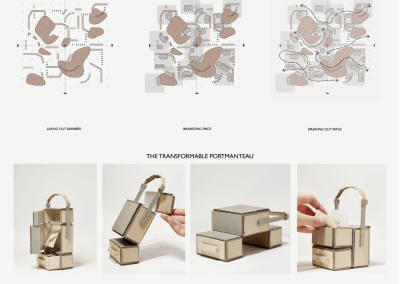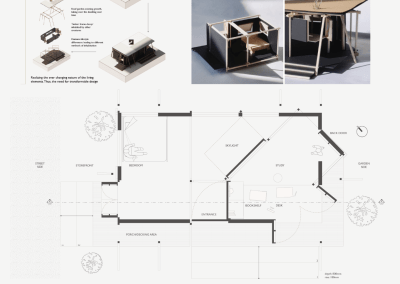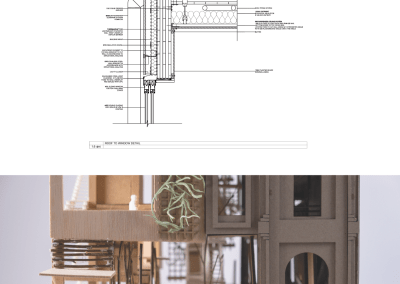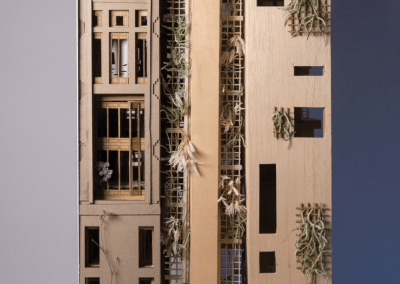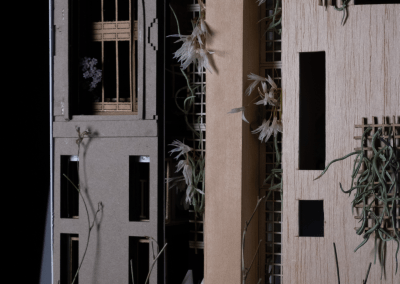Xingyue (Rachel) Lin.
Tutors: Craig Moller
We live in an era in need of transformative and regenerative typologies to fill in the gaps of our cities. The Camp-Out is a brief that hopes to answer the question: “Given the need of adaptation to the ever-changing nature of living, how can transformable design foster the creative inhabitation of high rise timber structures?”
The project takes inspiration from the No-stop city, Zip up house and Ken Isaac furniture design to produce a regenerative apartment and commercial complex that inhabitates a 4m narrow infill volume at 24 metre height. The design explores the interlocking of two separate units which façades are characterised by personalised timber modules prefabricated utilising reclaimed materials.
The design process involved active exploration of transformable timber parts at multiple scales. From the smallest portmanteau which looked at folding volumes, to the one-room building that explored the basic timber skeleton which can be inserted with a set of opening modules customisable based on the one living habits.
The neighbouring building is designed by Tzu Shou Huang, and the shared laneway in the middle are designed as a group as a creative ground for timber reclaim and reuse.
