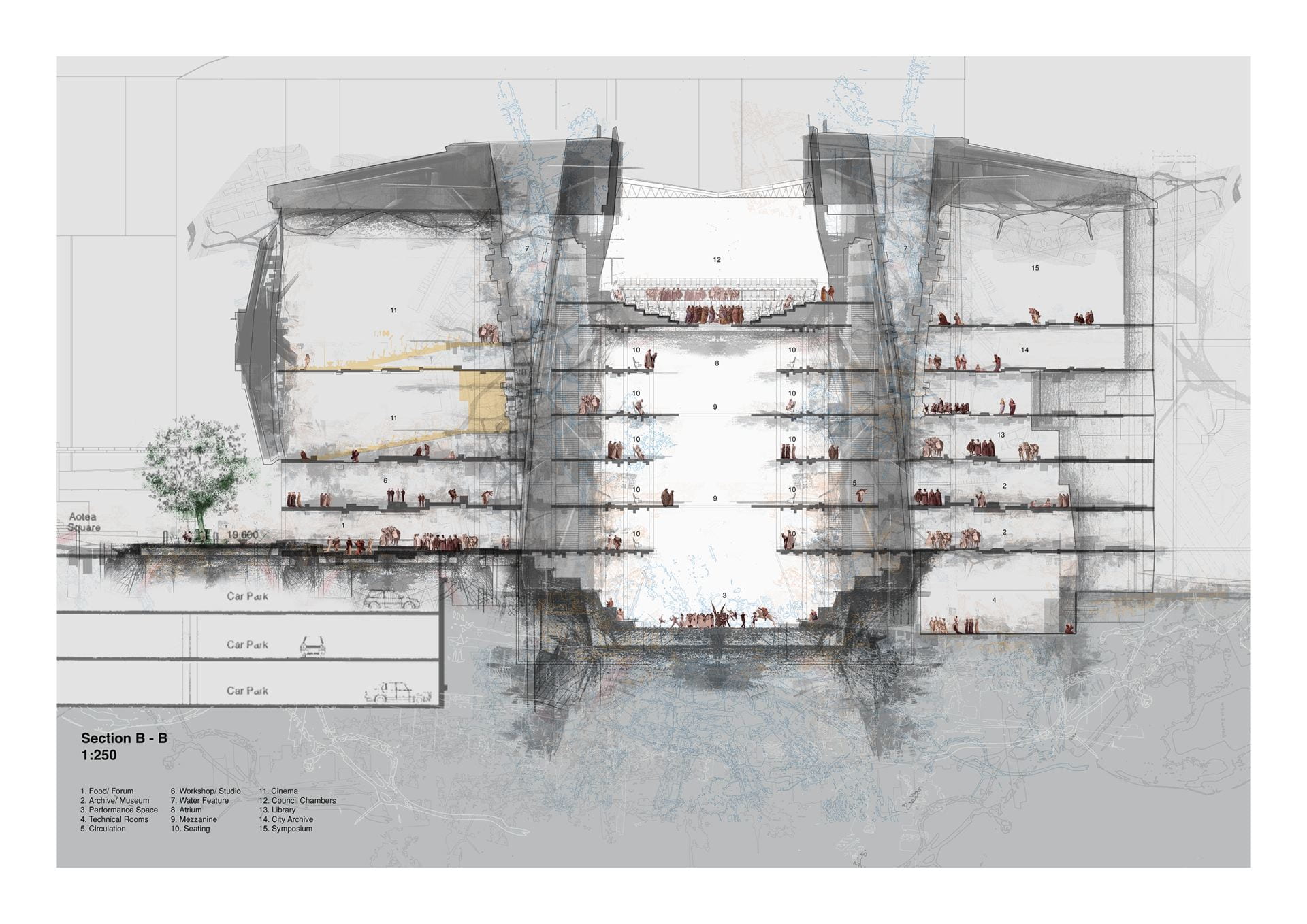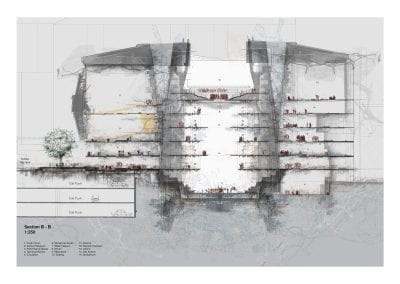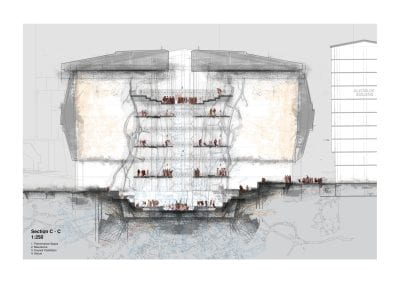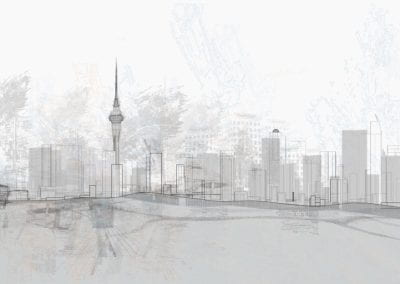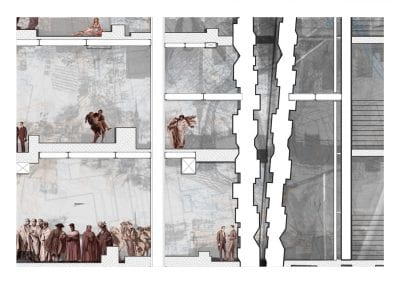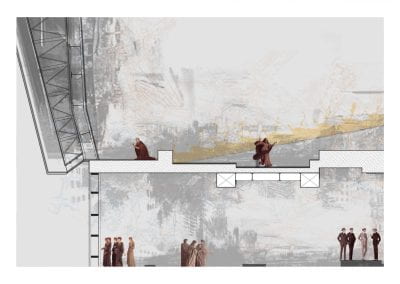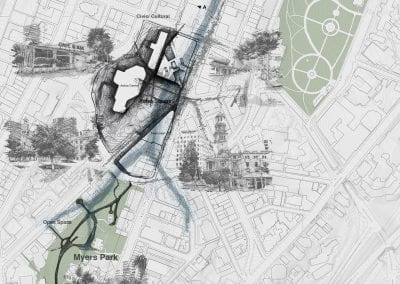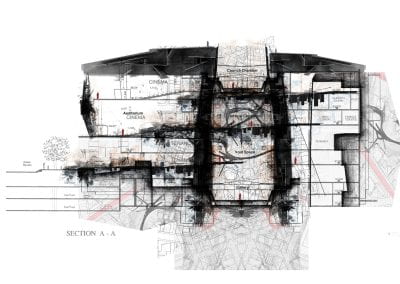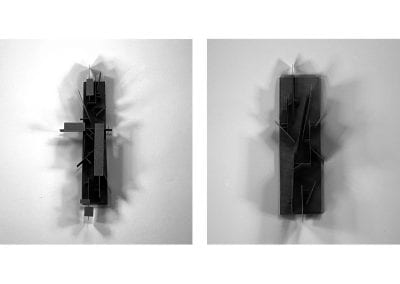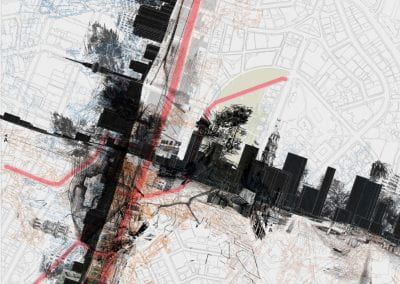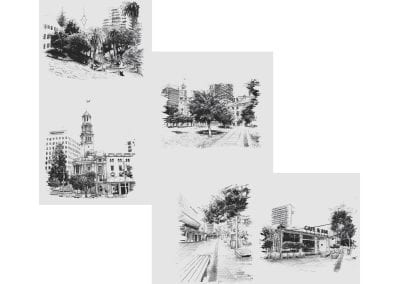This design research reconfigured and repurposed the existing and socially exhausted Metro Centres framework to bring about the reemergence of the Waihorotiu stream on site. With the visceral methods of dissecting, fragmenting, carving, unfurling, and severing parts of the existing construct, users inhabit the ‘bones’ of the structure and immerse themselves in a permeable construct that celebrates the qualities of the many manifestations of the natural and spiritual world in an urban landscape.
The architectural intervention of an incision across the heart of the building allows an interweaving of the existing movement paths, thus allowing our new typology to connect and bleed into the public spaces. In conjunction, the embedded layered habitable stone water features on either wing allows the experience of feeling, seeing, and hearing rain cascading into the building. What was seemingly closed off from the public now reveals the fading yet rhythmic nature of the temporal events that occur inside.
Rather than creating a new set of drawings each week, the mode of development heavily relied on the continuation of previous conceptual illustrations that are then developed and curated into building design. Through the extensive modes of overlaying conceptual drawings informed by history and present contextual aspects within site, we bring attention to the historical and cultural implications of the Waihorotiu stream in a contemporary setting whilst also bringing it into an architectural state of being.
