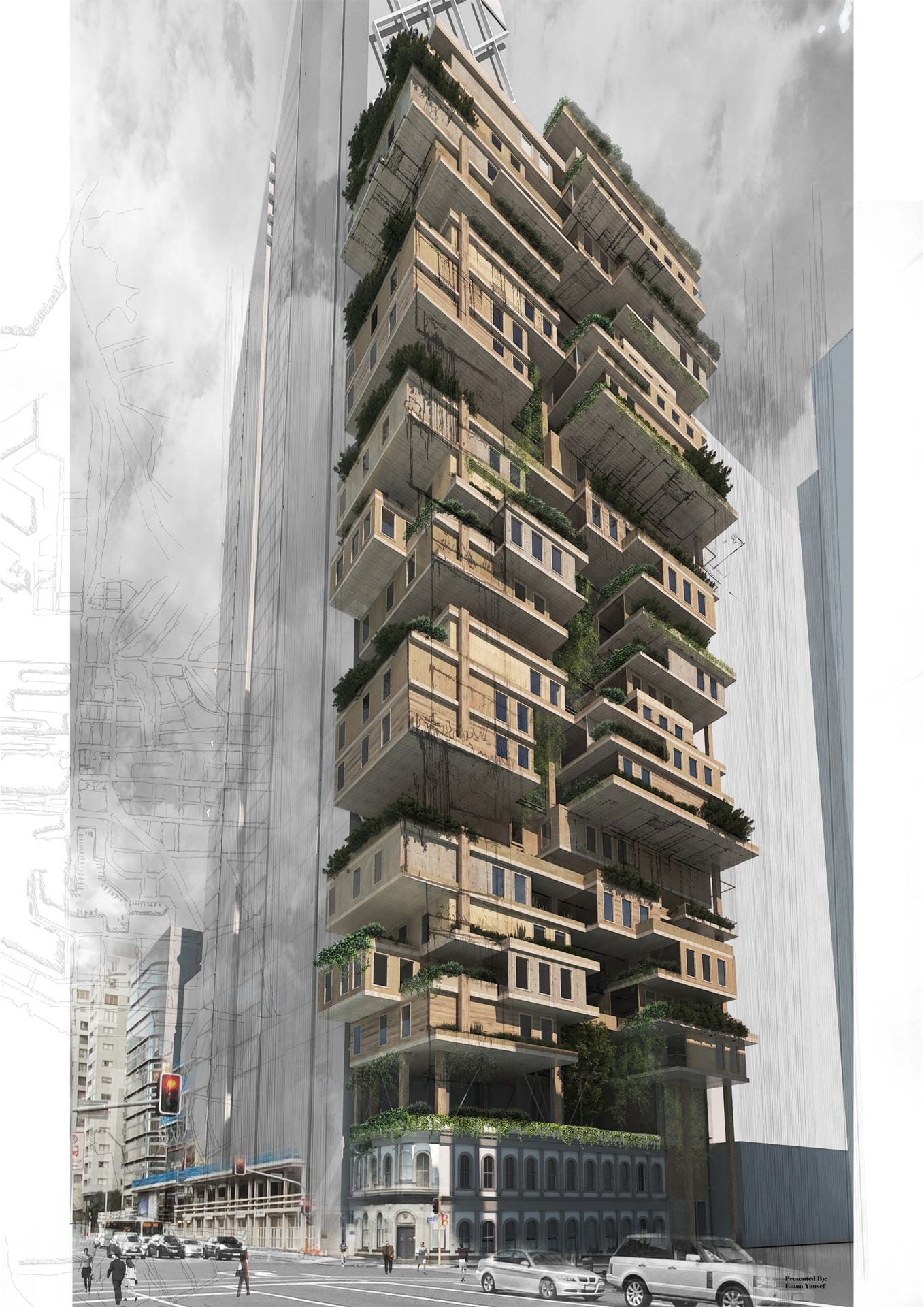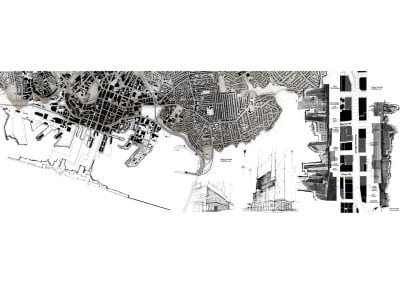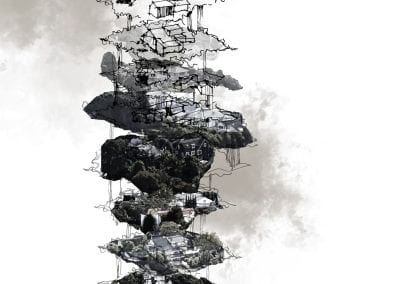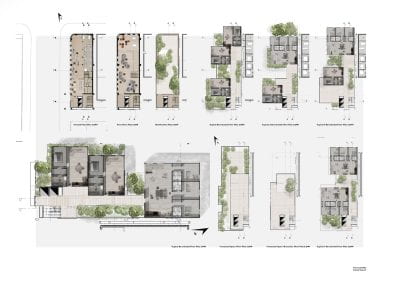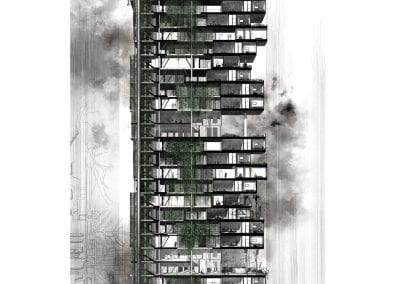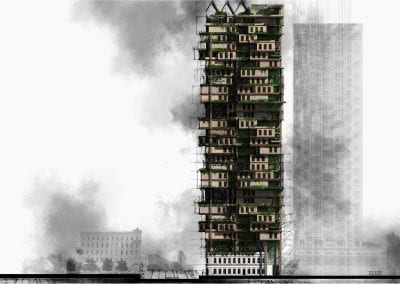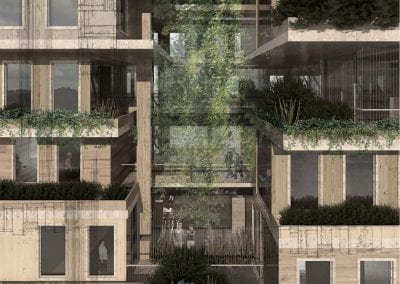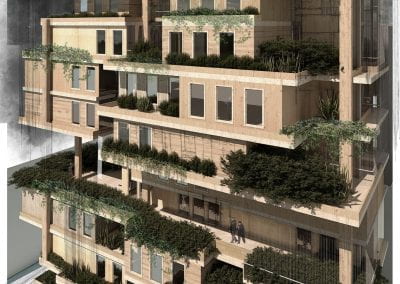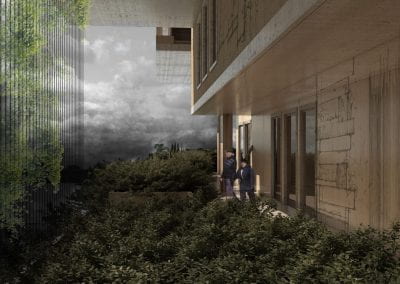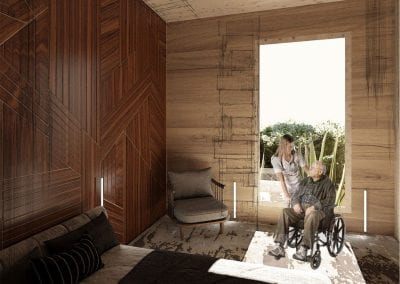Eman Yousef.
Tutor: Joanna Theodore.
Main concept was based on creating figure ground drawing for the city centre and surrounding neighbourhoods showing more condense, higher density, and larger scale buildings with respect to both area and height in the city when compared to neighbourhoods. People who used to live in small neighbourhoods will live in a much denser and larger scale environment.
The whole project is demountable. It has two different (CLT) prefabricated unit typologies arranged flexibly and staggered within the main steel structure. This flexibility enabled creating the interactive spaces between units in the same floor and between different floors with double and triple height voids, on the other hand the prefabrication and choice of materials achieves sustainability with completely demountable reusable elements (units, floors, beams, and columns). Communal spaces grow between residential spaces to help residents engage with each other and with nature that was brought to surround them and mimic their previous lifestyle. New high rise building typology is introduced to the city which achieves lower density (more nature), collective, and interactive architecture for residents.
