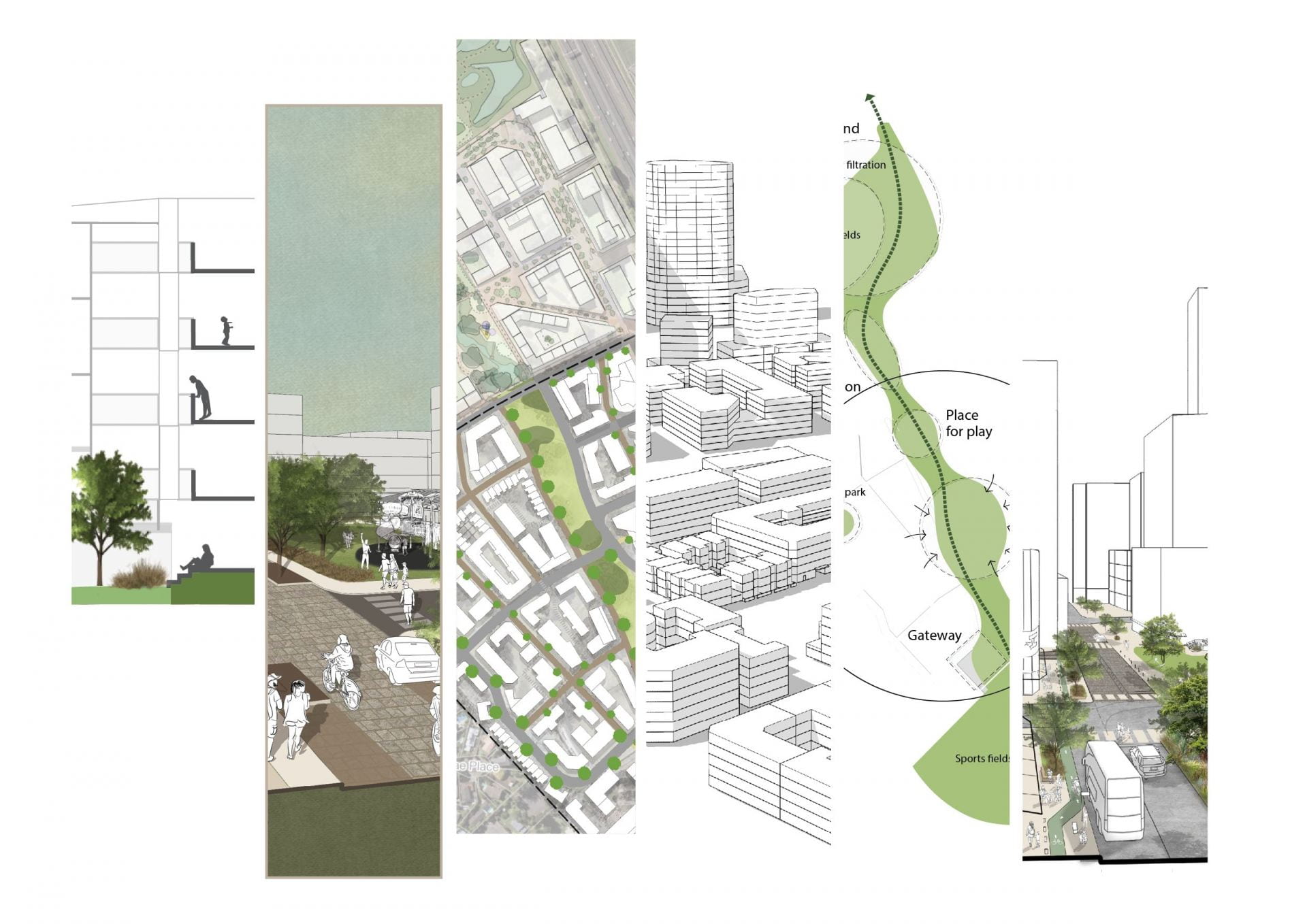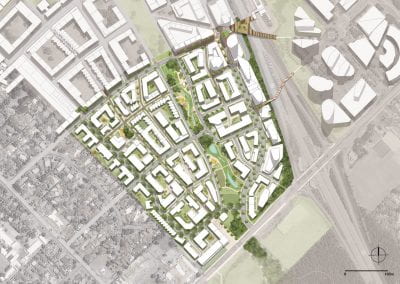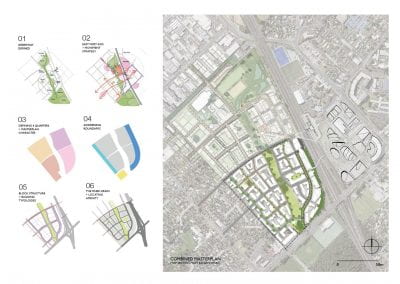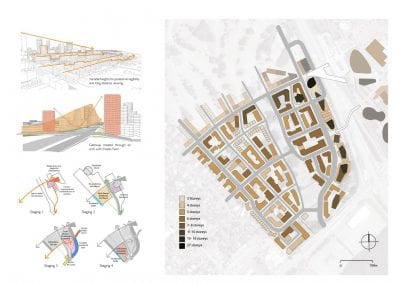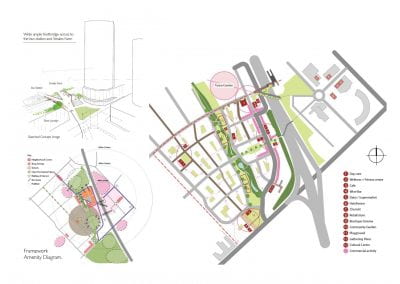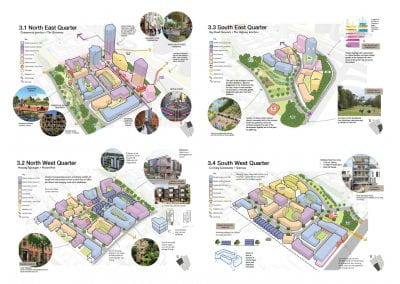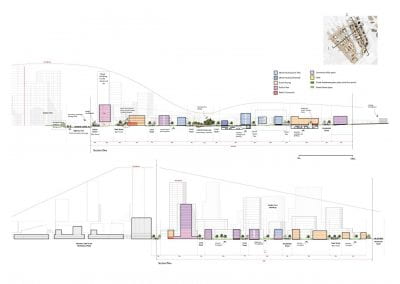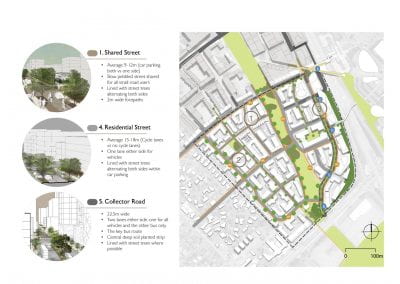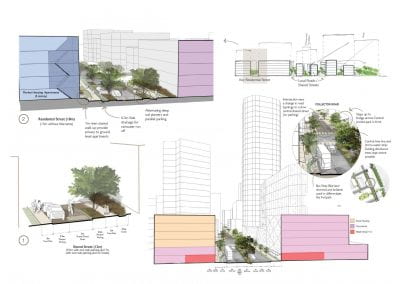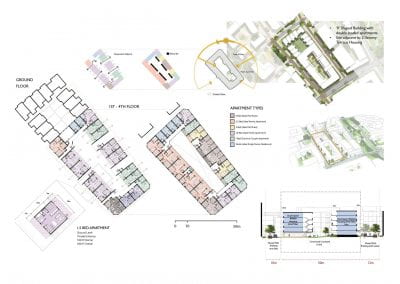Lucy Okeefe.
Tutors: Lee Beattie, I-Ting Chuang, Lauren White.
Akoranga North is a combined masterplan studio project for Urban Design 720 that looks at harnessing the Takapuna Golf Course site as a catalyst to develop an appropriate and strategic response to Tamaki Makaurau’s complex infrastructure and housing problem. The masterplan is designed as a transit oriented development (TOD) for 15,000+ new residents, integrated with the Smales farm development and to the suburban and ecological context of the North Shore. My project provides a response to the southern half of the Masterplan.
Central to the development is responding to ecological retention, principle of ‘Kaitakitanga’, creating meaningful amenity through the bold gesture of a green-way, which combats carbon sequestration through flood prevention by inducing a wetland nature. The block structure is then designed to a movement strategy that draws people through to the green ecological corridor, combining with the east west pedestrian axis which defines the four quarters and masterplan character.
The masterplans success is in providing a mix of tenure and housing options to reflect a diverse and ever changing community. Housing types range from terraced housing, to perimeter blocks, and towers, all integrated to supply density per dwellings to meet the guidance of the framework plan. An overall height strategy and mix of street typologies support the finer grain and build local character, cultivating pedestrian legibility and therefore a sense of place at any location.
This is a place to be seen (Kanohi Kitea), for one to belong (Whanaungatanga), and a place where all have right to stand (Tūrangawaewae).
