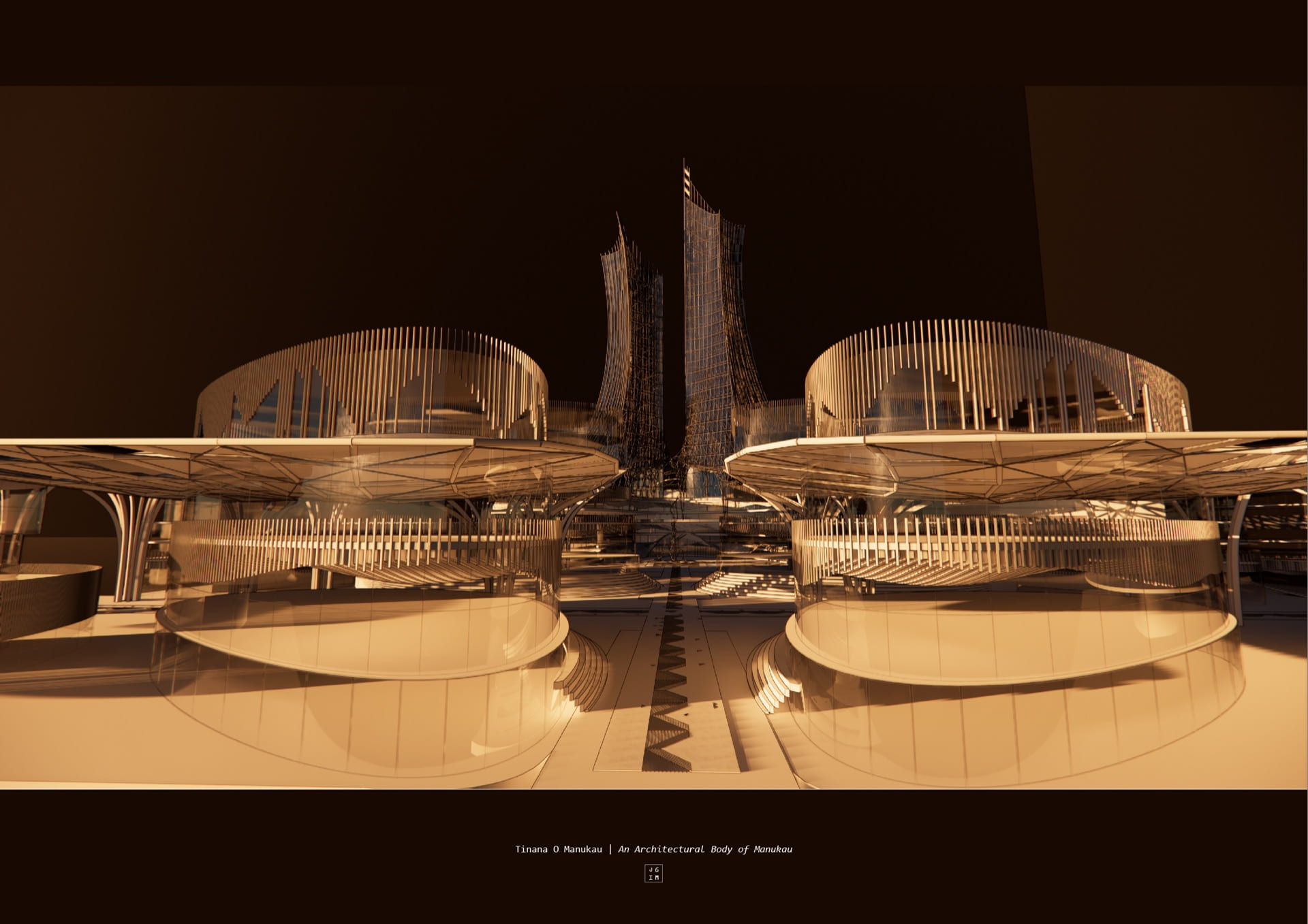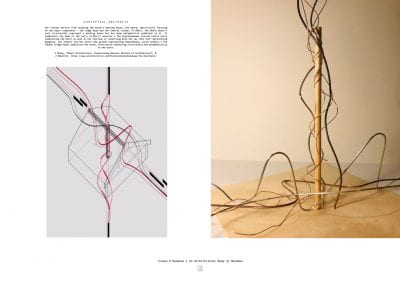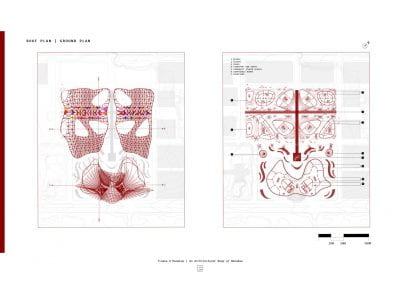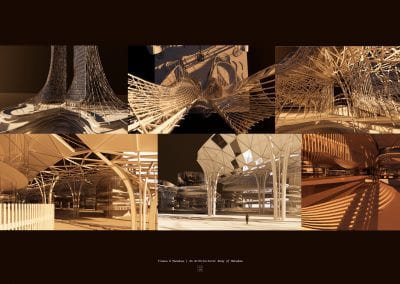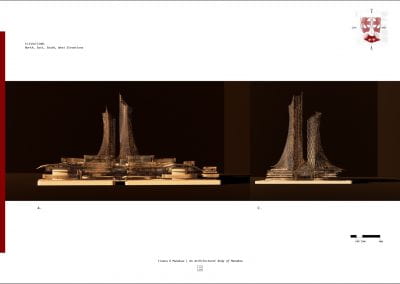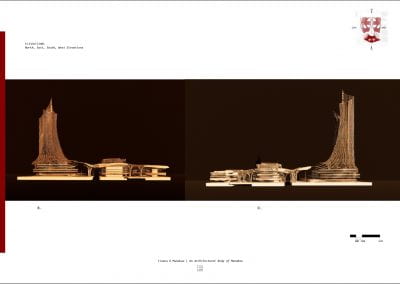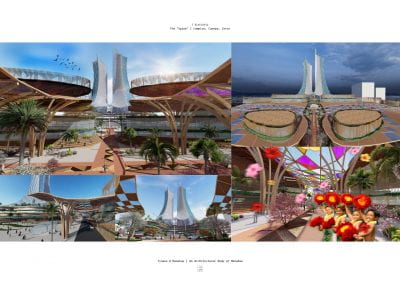Irene Mu, Jana Guillermo.
Tutor: Julie Stout.
Our multi-functional complex is a diverse body that aims to re-construct the present frame of retail situated at the nucleus of Manukau. It will aim to redevelop this nucleus into the beating heart and vigorous backbone of Manukau mall. A mixed use tower, integrated with a multiplicity of public spaces that diffuses at the base of this building, the complex will provide efficient public and private amenities to cater to its diverse and growing community. The architecture will embed traditional and indigenous notions of the whare, specifically of the central adjoining structural components – Pou tokomanawa and Tāhuhu. Translated, Pou tokomanawa is defined as the centre pole of the meeting house which then supports the Tāhuhu, the ridge beam. Symbolically, these components not only provide structural definition but a spiritual connection to whakapapa [genealogy]. The whare embodying the personification of their ancestor; the Pou tokomanawa being the heart and the Tāhuhu being the backbone/spine. This tikanga is what will inform, inspire, guide and drive a harmony and balance through vertical and horizontal connections in its architecture. Welcoming a dynamic yet balanced complex of relationships between public and private; work and play; community and individuals; architecture and nature; past, present and future. Welcoming you into an architecture that rekindles Manukau City.
Project Video: Tinana O Manukau
