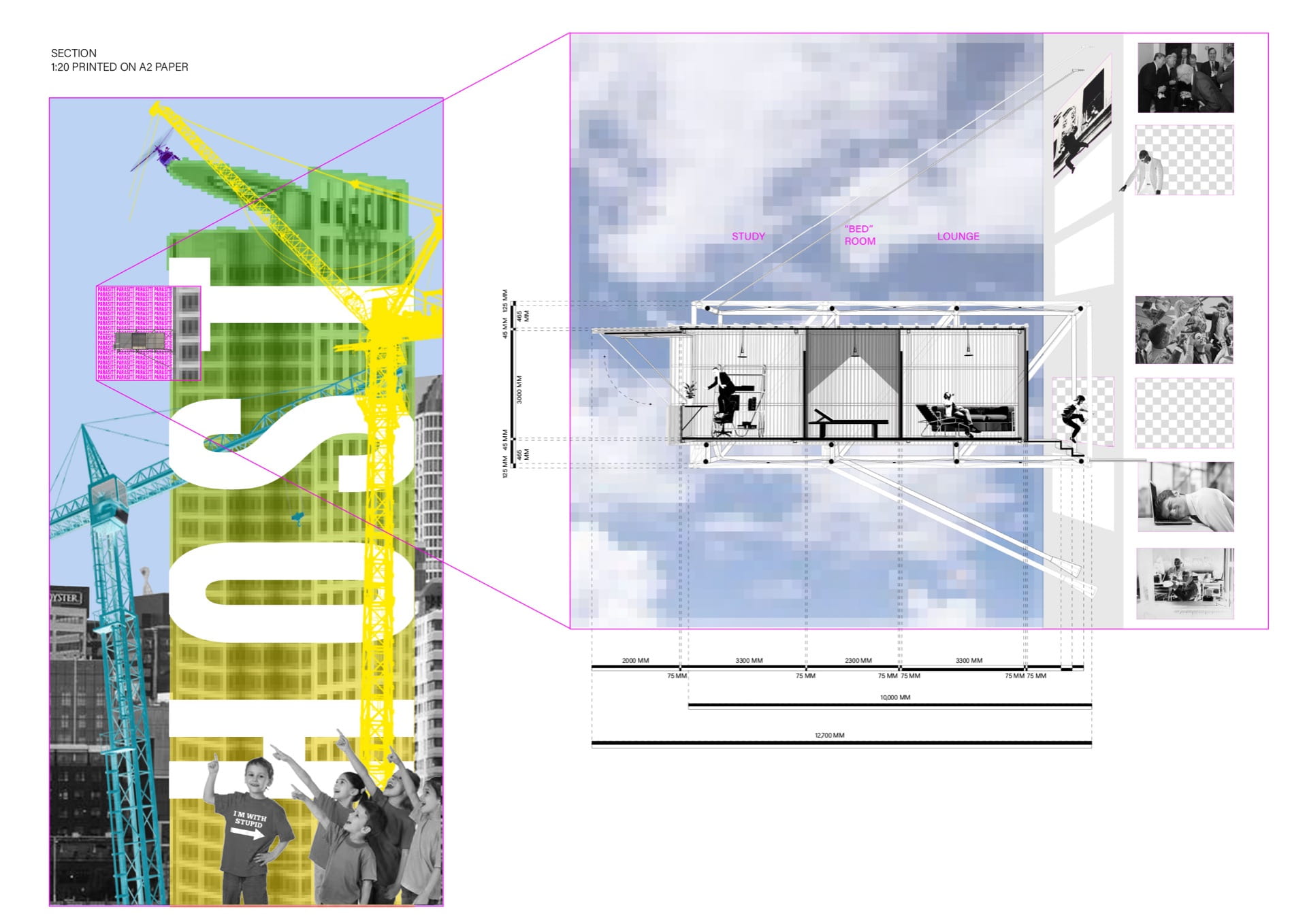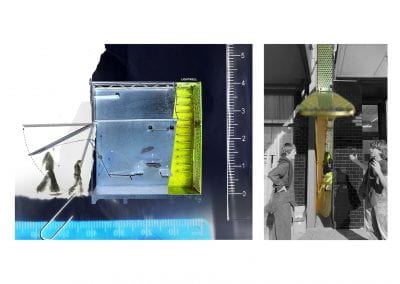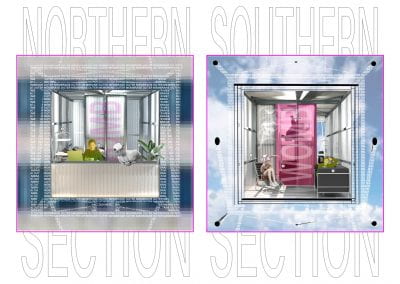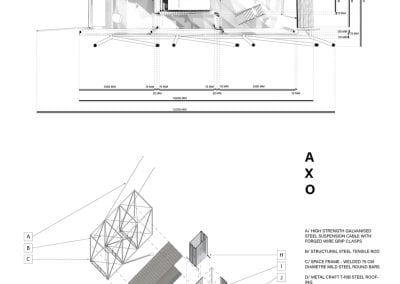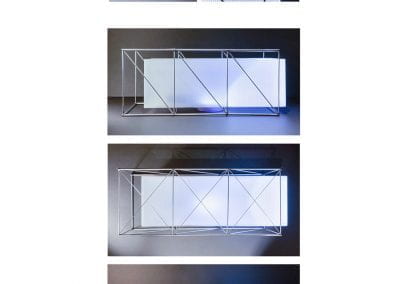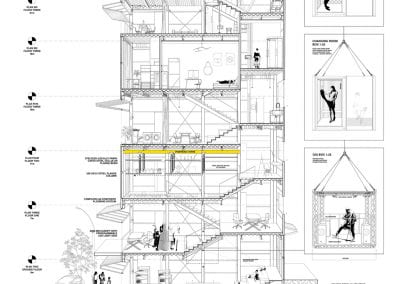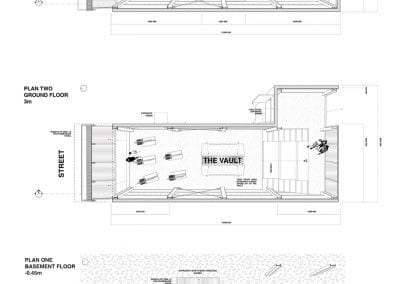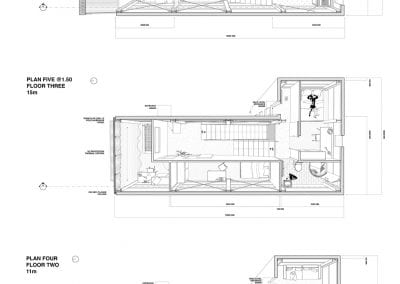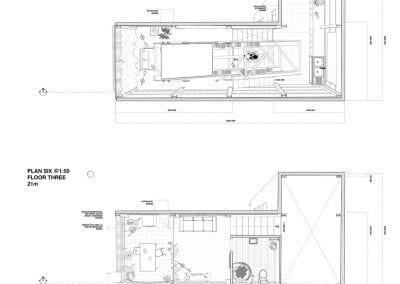Gujin Chung.
Tutor: Craig Moller.
Somewhere between the Wall and One Room Building experiments, my interpretation of infill architecture had taken a very parasitic form. The Clip-On Building is partially a reaction to the growing precarity of property or perhaps even a critique of self-commodification. A steel space frame structure latches onto an existing “host” structure. The proposed agreement offers a symbiotic relationship: the parasite may live there rent free, but the building and its residents must operate as unabating billboards for advertisements and campaigns.
The seven storey infill building accommodates a wealthy patron and three young artists of varied disciplines. The gentleman resides alone in the top two stories, the trio share levels four and five, levels two and three serve as artist studios, the first level is a malleable space open to the public and the basement floor (The Vault) offers storage space for artwork and the “studio modules”. An overhead crane attached to the ceiling of the third level controls the positions of three different modules. The crane may hoist a module equipped with speakers, smoke machines and light fixtures (The Gig Box) from the the vault to transform the first floor into an arena for the musician to perform. Alternatively, the crane could relocate the “Changing Room” module so the first level may operate as a clothing store for the fashion designer, the modules may also be removed to open the space up for exhibitions and events, or they may simply be used to transport works and equipment throughout the first three levels.
