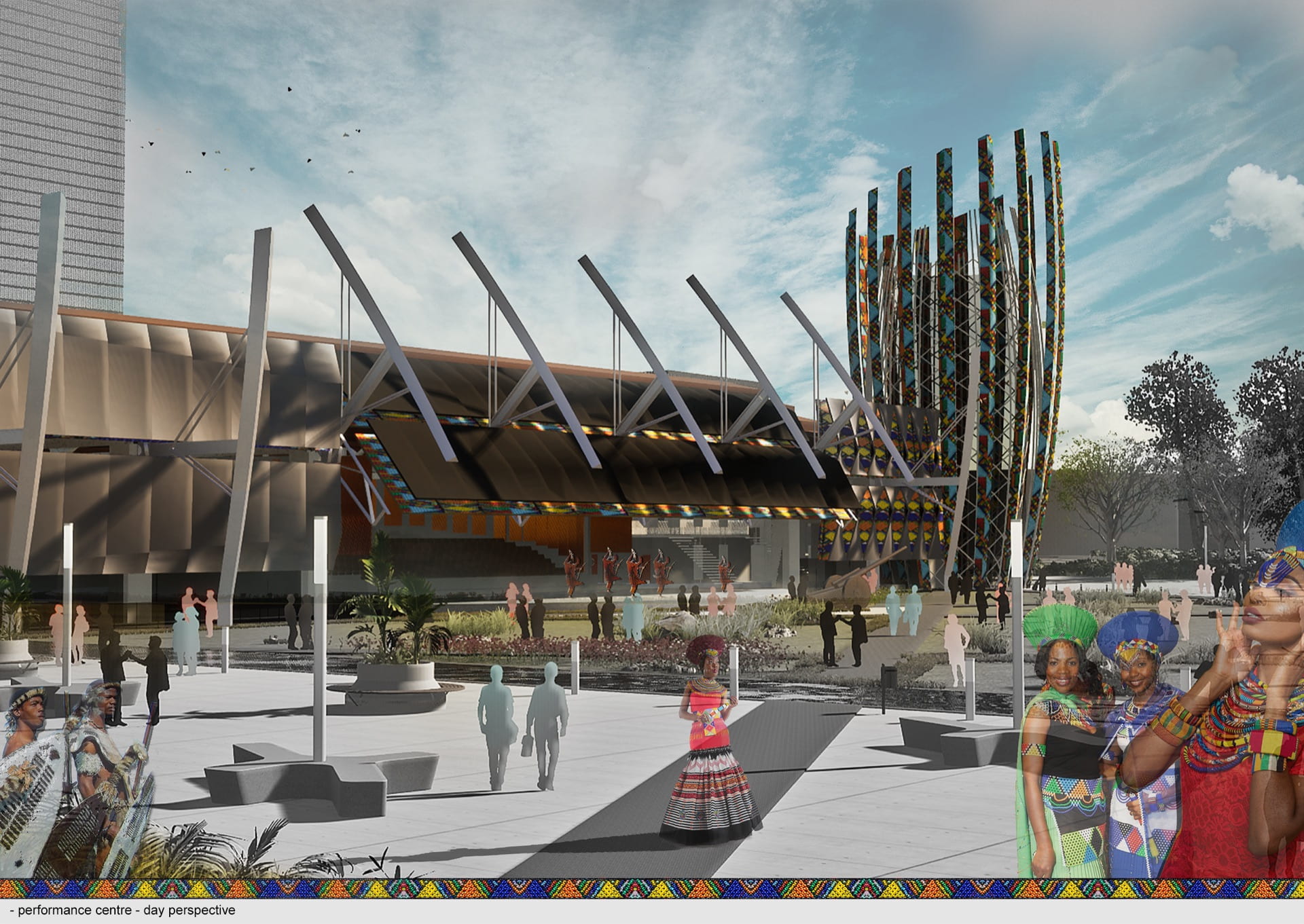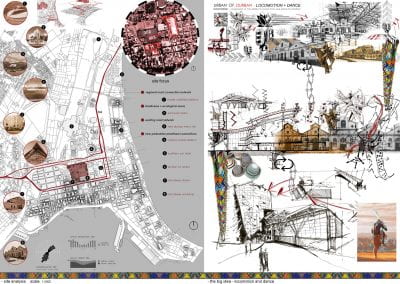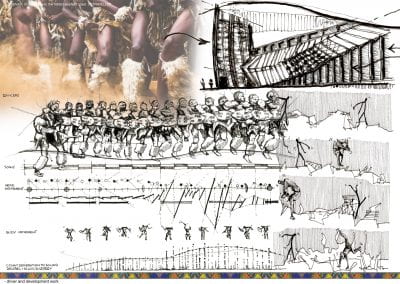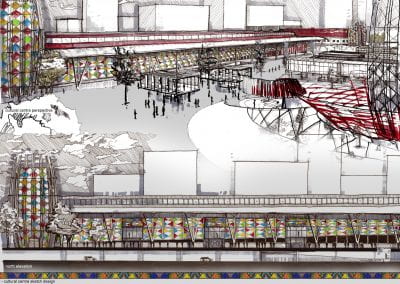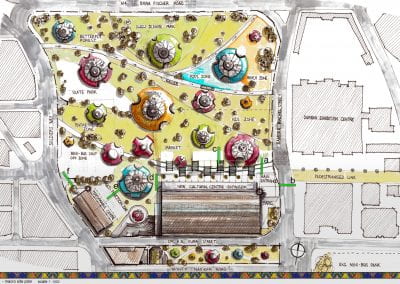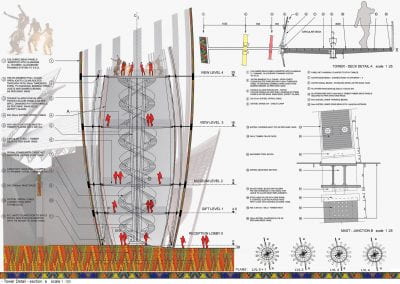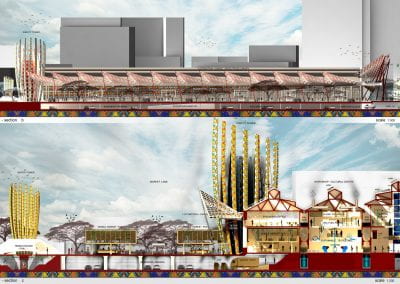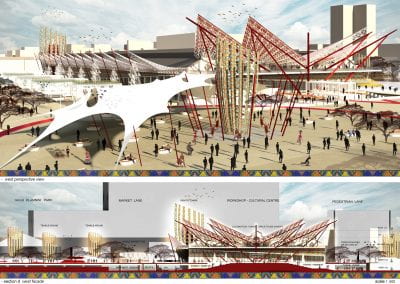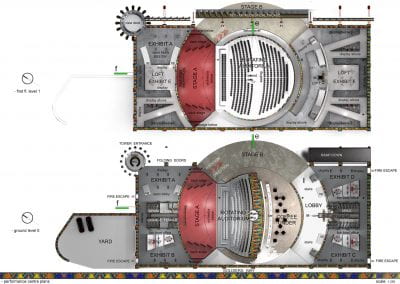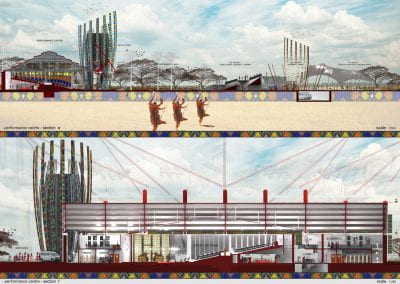Gavin Drinn.
Tutor: Julie Stout.
I have based the urban room design around the concept of dance which is an important part of the isiZulu culture. I wanted to create a platform where people can dance, the dance of life and engage with one another in an embrace of beauty, compassion, and acceptance. This is a place of revitalisation and cultural integration. It evokes the common union of connection – a locomotion and a dance.
The design strategy acknowledges the history of the site, whilst revealing a new bold rejuvenation. This is achieved through an interpretation of the isiZulu homestead vernacular. Architectural mounds are scattered through the site like pebbles being cleansed by water, the people, in a river. The people become the driver that activate the site and the architecture stages this movement.
The proposed cultural centre forms part of an existing colonial workshop structure and aims to activate the optimum north facing facades, with new smaller scale insertions of markets, places to grow food, places to make things, places to live so people can inhabit the new urban street 24 hours a day.
The second component is the southern railway building, which becomes a performance centre where the public can gather and view performances both inside and outdoors. Energy efficient design systems are implemented into the design programme and materials are considered throughout the project using local pattern and forms.
