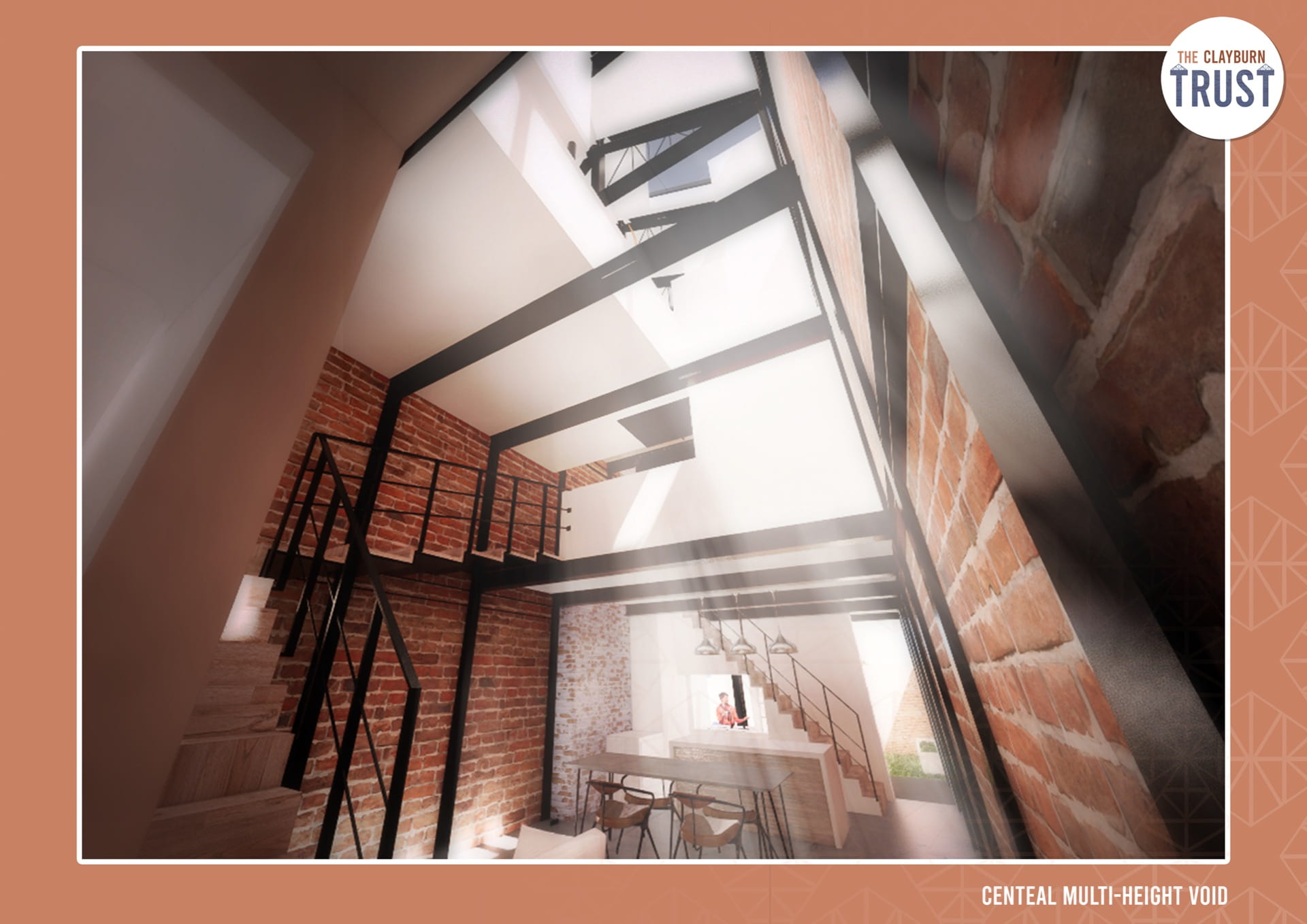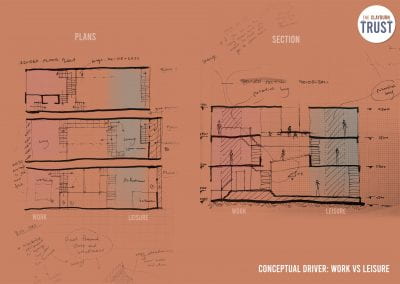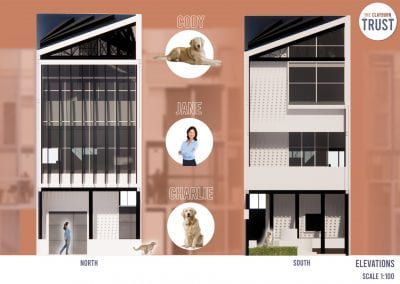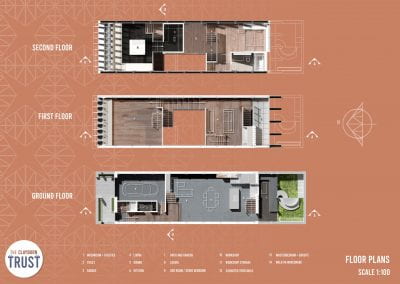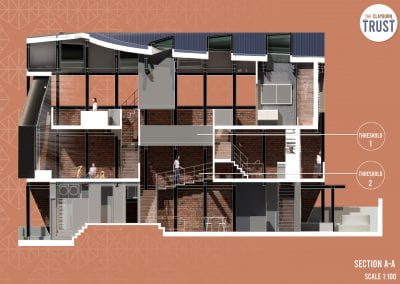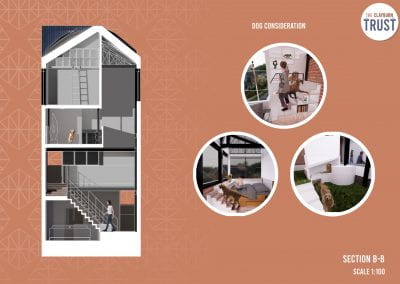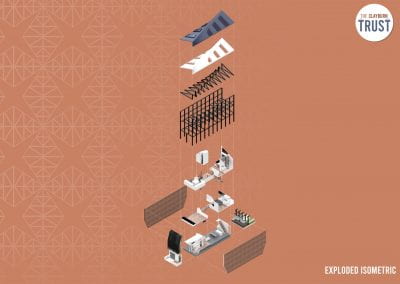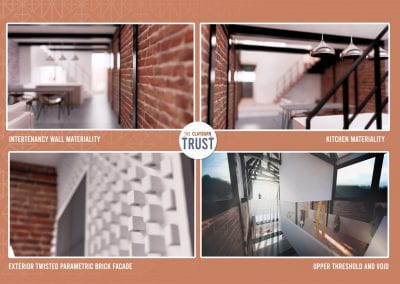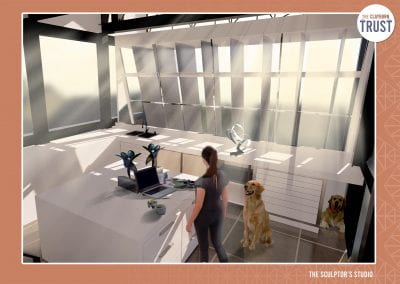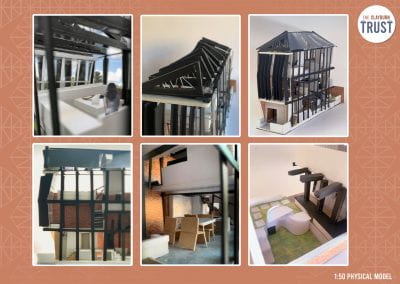Logan Henry.
Tutor: Alessandro Premier.
Entering the building, you are warmed by the raw masonry intertenancy wall juxtaposed with the exposed steel structure. Approaching the living, kitchen and dining on the ground floor, interconnectivity and the continuous flow of space is produced through thresholds intersecting the triple-height area above that separates work and leisure. Drawing your eyes to the roof, you can notice a series of exposed trusses of alternating angles, allowing the roof to form a parametric skew. When devising the house, I also wanted to inclusively design for the dogs by making bookshelves as dog scale stairs, an entry washroom, voids, and empty pockets of space and integrating playful tunnels and shelters into the backyard sculptures for them to run around and play.
