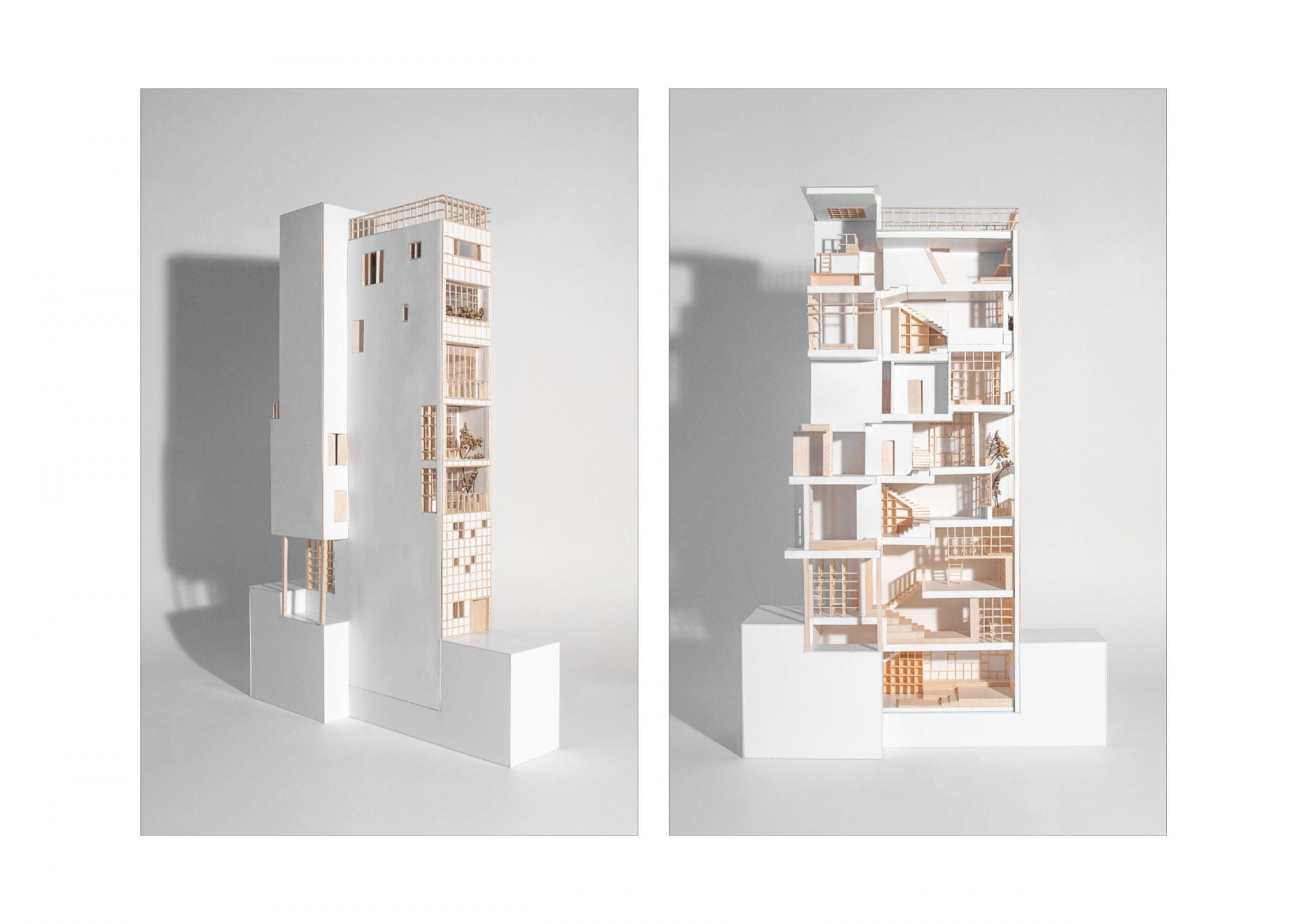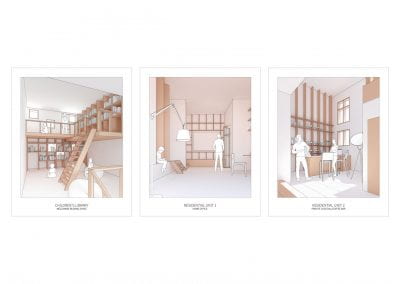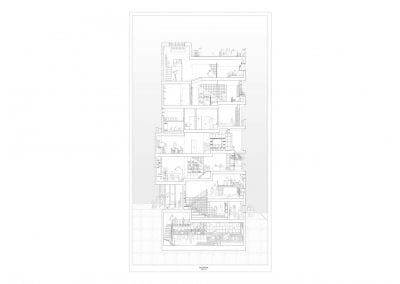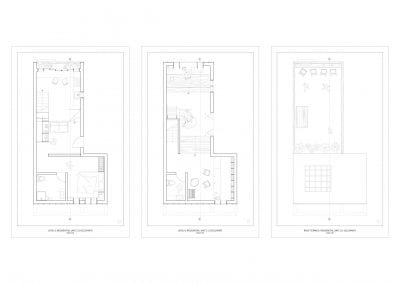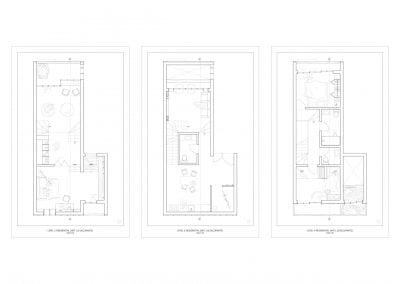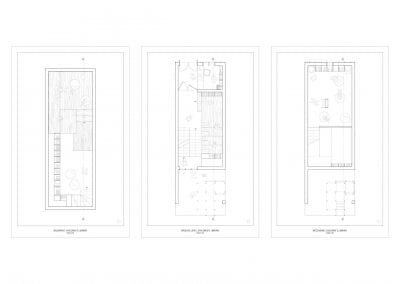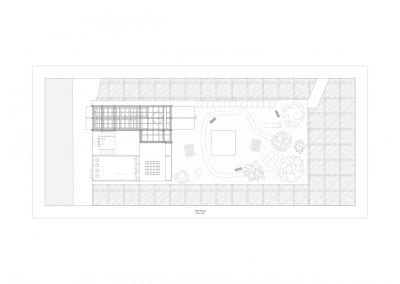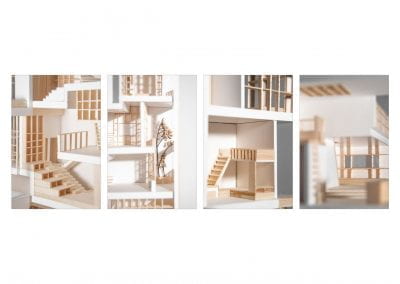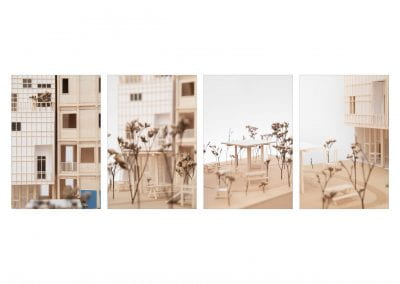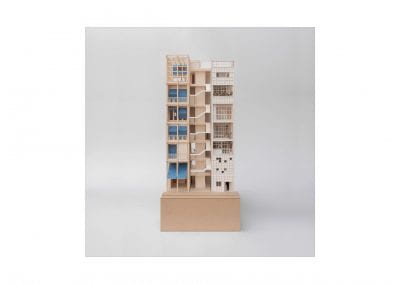Wittawala Teekathananont.
Tutor: Craig Moller.
The final design (the infill residential building) is to be designed in conjunction with a shared space done with a partner (Oliver Ray-Chaudhuri). The building sits in the dense urban fabric of Christchurch CBD. The connections between the two infill buildings and their surroundings are created through the shared playground and courtyard at the back and the ground floor activities located inside the buildings.
My fabric-infill building accommodates a children’s library on its ground and basement levels, a three-occupant dwelling on its middle levels, and a one-occupant dwelling and a private coffee/cocktail bar on its top levels.
The infill building is built entirely out of timber, with its layout being based on the interlocking space concept developed from the idea of traditional timber construction. The post-and-beam structure is conceived as a bookshelf. Each floor plate is slotted into the structural grid at a different height, creating transitions and interlocking volumes throughout the entire scheme. The spaces within each unit are interconnected and continuous, with doors being avoided where possible.
