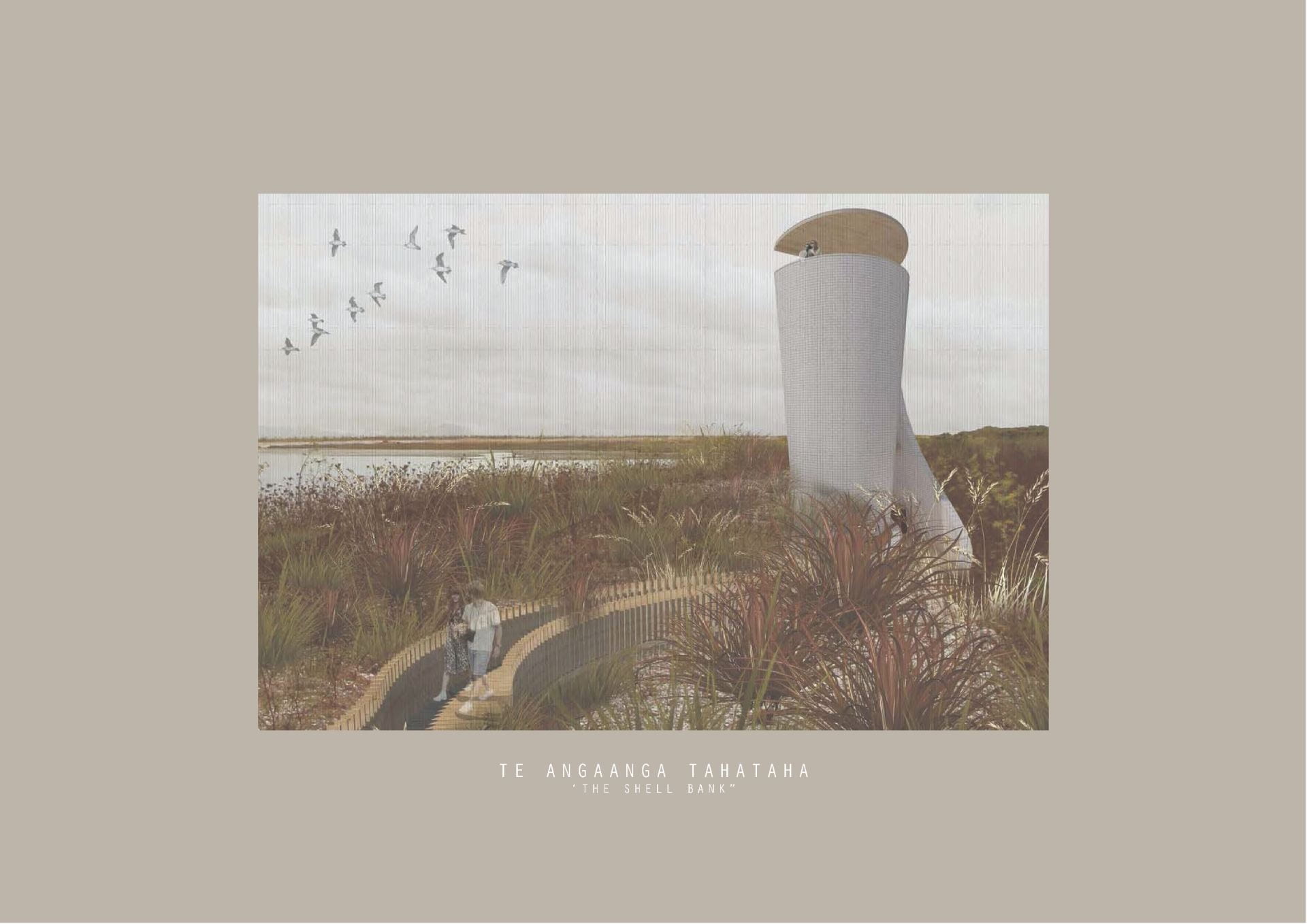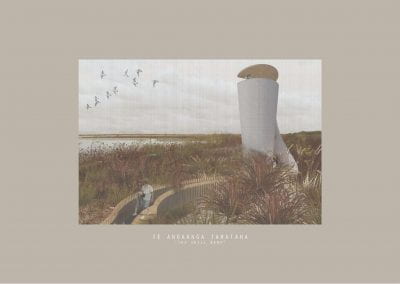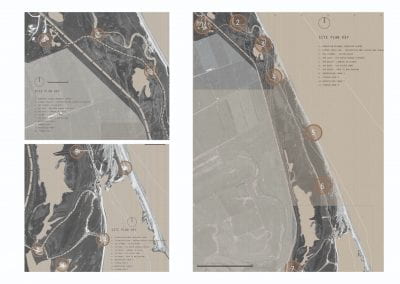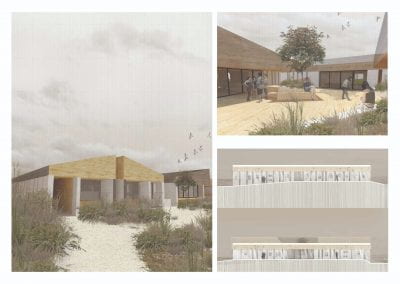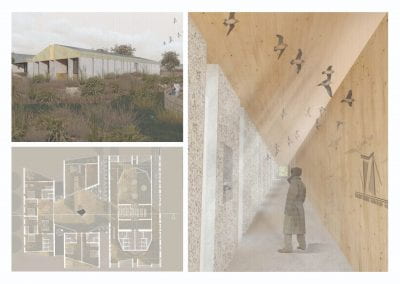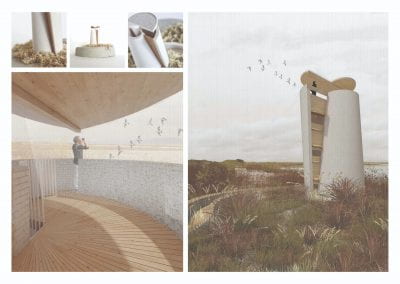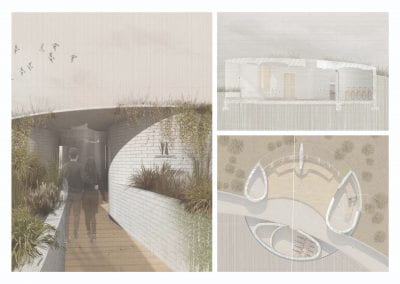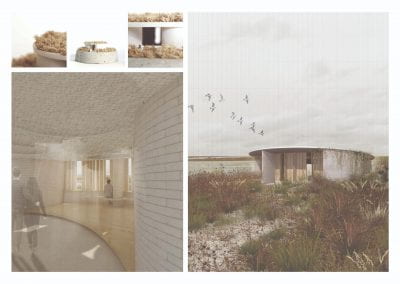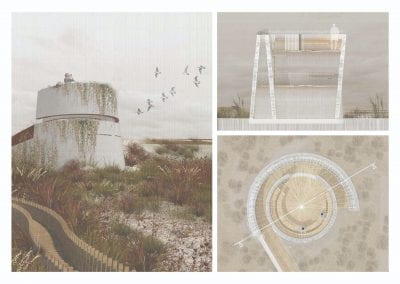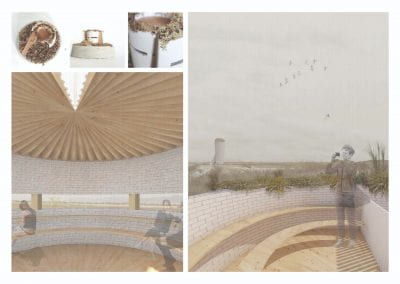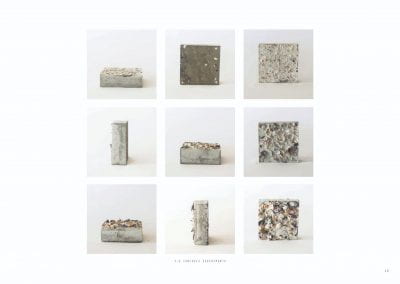Matthew Connolly.
Tutor: Jimmi O’Toole.
Te Angaanga Tahataha – The Shell Bank : A migratory journey though a unique ecological experience at the Pukorokoro Miranda Shorebird Centre
Te Angaanga Tahataha, a regenerative intervention creating a rich insight into the ecology of the shorebird site through an integrated architectural and biological journey. A journey that extrudes, casts from and celebrates the landscape, crafting atmospheres within spaces that embody the site and frame the constant activity of the primary clients, the shorebirds.
Through a client driven brief, a series of identifiable interventions within the Miranda Shorebird Centre’s site, focus on the concepts of regenerative architectural ideas creating buildings that are harmonious within the site, ecology and complimentary to the end users, whilst minimising carbon emissions. The design of all buildings foster a similar regional contemporary design strategy with particular importance on biophilic design, increasing the occupant connectivity to the natural environment through the use of direct nature. The aim was to give the visitor an architectural experience integrated with the unique ecologies of the shorebirds and Chenier Plain landscape whilst providing an intimate birding experience together with choreographed inspirational and educational journeys for visitors.
Being a ‘live’ project, brief writing, research, human centred design and client consultation have been the key reference throughout this project, driving most design decisions. From this, regenerative and biophilic regional design influences have been the critical architectural moves. In development, a series of thirteen 1:1 concrete and shell composite material experiments have led to a ‘brick’ concept that creates continuity by implementing this material throughout the four buildings. This ‘brick’ is a reflection of the site ecology with the inclusion of shell aggregates, together with a historical connection with both the site (as a now abandoned lime works) and the Firth of Thames as an historical epicentre of Portland Cement in New Zealand. The brick is an expression of extrusion and casting of the site landscape enabling visitors to essentially walk ‘through’ a build up of the site both historically and ecologically. Using this brick module, a variety of forms utilising a contemporary aesthetic have been created alongside the development of a new life for the currently dated visitors centre. Through this material experimentation I have learned that it is possible to reduce the embodied carbon and Portland Cement quality by over 65% to an traditional in situ concrete equivalent. Through the primary material palette of the ‘bricks’ and accoya timber it has enabled the architecture to adhere to the regenerative
design principles and has allowed this project to push material development to a point where the architecture becomes part of the site, resulting in buildings that seamlessly nestle and weather into the harsh shellbank environment . Leading from this material development and client consultation, rigorous fast drawing, model making and CAD development have been
utilised to develop and link all aspects of this complex proposal together to where it is today.
Through this project I have learned to create a detailed brief from client consultation, use
historical and ecological influences together with regenerative design principles to create a
contemporary regionalist architecture. One which reflects the past, creates the new and sits
within the landscape.
